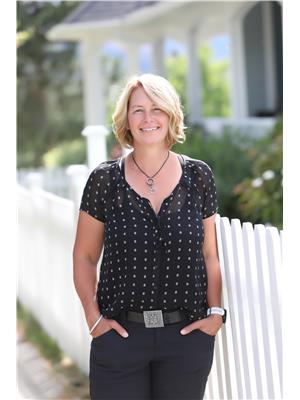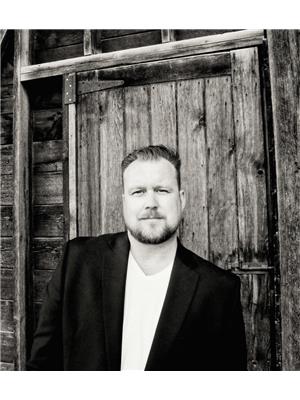693 Mayfair Court, Rutland
- Bedrooms: 8
- Bathrooms: 5
- Living area: 3622 square feet
- Type: Residential
- Added: 165 days ago
- Updated: 77 days ago
- Last Checked: 23 hours ago
Welcome to this stunning 8-bedroom home, boasting a master with ensuite and spacious walk-in closet, expansive living areas perfect for entertaining and family time, and a huge backyard oasis waiting for your outdoor adventures! Centrally located just minutes from Pearson Road Elementary, this property offers a prime opportunity for young families and investors alike, with MF1 zoning and a mortgage helper. Don't miss out on this incredible investment, join us at the open house on June 9th from 12-3PM and discover the endless possibilities this property has to offer! (id:1945)
powered by

Property DetailsKey information about 693 Mayfair Court
- Roof: Asphalt shingle, Unknown
- Cooling: Central air conditioning
- Heating: See remarks
- Stories: 2
- Year Built: 1991
- Structure Type: House
- Exterior Features: Vinyl siding
Interior FeaturesDiscover the interior design and amenities
- Flooring: Carpeted
- Appliances: Refrigerator, Oven - Electric, Cooktop - Electric, Range - Electric, Dishwasher, Washer & Dryer
- Living Area: 3622
- Bedrooms Total: 8
- Fireplaces Total: 1
- Fireplace Features: Gas, Unknown
Exterior & Lot FeaturesLearn about the exterior and lot specifics of 693 Mayfair Court
- Lot Features: Central island, Balcony
- Water Source: Municipal water
- Lot Size Units: acres
- Parking Total: 1
- Parking Features: See Remarks
- Lot Size Dimensions: 0.21
Location & CommunityUnderstand the neighborhood and community
- Common Interest: Freehold
- Community Features: Pets Allowed, Rentals Allowed
Utilities & SystemsReview utilities and system installations
- Sewer: Municipal sewage system
Tax & Legal InformationGet tax and legal details applicable to 693 Mayfair Court
- Zoning: Multi-Family
- Parcel Number: 016-428-218
- Tax Annual Amount: 5803.32
Additional FeaturesExplore extra features and benefits
- Security Features: Smoke Detector Only
Room Dimensions

This listing content provided by REALTOR.ca
has
been licensed by REALTOR®
members of The Canadian Real Estate Association
members of The Canadian Real Estate Association
Nearby Listings Stat
Active listings
1
Min Price
$1,240,000
Max Price
$1,240,000
Avg Price
$1,240,000
Days on Market
164 days
Sold listings
0
Min Sold Price
$0
Max Sold Price
$0
Avg Sold Price
$0
Days until Sold
days
Nearby Places
Additional Information about 693 Mayfair Court





















