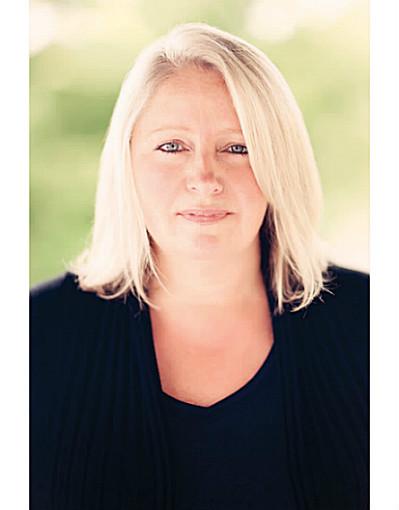34 Swartz Street, Kitchener
- Bedrooms: 3
- Bathrooms: 3
- Living area: 2444 square feet
- Type: Residential
- Added: 2 days ago
- Updated: 1 days ago
- Last Checked: 12 hours ago
Welcome to 34 Swartz Street, Kitchener! This charming 2 storey home with a loft is a perfect blend of comfort and style. This beautifully finished home offers plenty of living space for all your family's needs. The bright and airy main floor will be the gathering place for your family with the open floor plan including the spacious kitchen with plenty of cabinetry and stainless appliances, overlooking both the living room and dining room. Access through the sliders to the interlock patio and fully fenced yard, perfect for summer entertaining. The upper level features 3 spacious bedrooms, the primary with vaulted ceilings, walk in closet and access to the main bath. The bonus loft space is the perfect hide a way for your home office or quiet retreat. It doesn’t end there, the lower level is also finished providing yet another escape, this bright space incudes a 2 pc bath, laundry and plenty of storage. This home features 4 finished levels and is move in ready. Nestled in the sought-after Williamsburg area, close to schools, parks, shopping, and amenities. This beautiful home will not last long. Recent updates included windows 2016, 2021, furnace & AC – 2019, roof shingles 2016, extra insulation 2016. Start the new year off right with this exceptionally maintained home. (id:1945)
powered by

Property DetailsKey information about 34 Swartz Street
- Cooling: Central air conditioning
- Heating: Forced air, Natural gas
- Stories: 2
- Year Built: 2004
- Structure Type: House
- Exterior Features: Brick, Vinyl siding
- Foundation Details: Poured Concrete
- Architectural Style: 2 Level
Interior FeaturesDiscover the interior design and amenities
- Basement: Finished, Full
- Appliances: Washer, Refrigerator, Water softener, Dishwasher, Stove, Dryer, Central Vacuum - Roughed In, Window Coverings, Garage door opener
- Living Area: 2444
- Bedrooms Total: 3
- Fireplaces Total: 1
- Bathrooms Partial: 2
- Above Grade Finished Area: 1827
- Below Grade Finished Area: 617
- Above Grade Finished Area Units: square feet
- Below Grade Finished Area Units: square feet
- Above Grade Finished Area Source: Other
- Below Grade Finished Area Source: Other
Exterior & Lot FeaturesLearn about the exterior and lot specifics of 34 Swartz Street
- Lot Features: Southern exposure, Paved driveway, Automatic Garage Door Opener
- Water Source: Municipal water
- Lot Size Units: acres
- Parking Total: 3
- Parking Features: Attached Garage
- Lot Size Dimensions: 0
Location & CommunityUnderstand the neighborhood and community
- Directions: Commonwealth
- Common Interest: Freehold
- Subdivision Name: 333 - Laurentian Hills/Country Hills W
- Community Features: Quiet Area
Utilities & SystemsReview utilities and system installations
- Sewer: Municipal sewage system
- Utilities: Cable
Tax & Legal InformationGet tax and legal details applicable to 34 Swartz Street
- Tax Annual Amount: 4378
- Zoning Description: R4
Additional FeaturesExplore extra features and benefits
- Security Features: Alarm system
Room Dimensions
| Type | Level | Dimensions |
| Utility room | Basement | 10'1'' x 9'7'' |
| 2pc Bathroom | Basement | 2'7'' x 8'10'' |
| Recreation room | Basement | 15'6'' x 19'10'' |
| Loft | Third level | 12'3'' x 21'4'' |
| 4pc Bathroom | Second level | 12'4'' x 10'10'' |
| Bedroom | Second level | 12'4'' x 10'10'' |
| Bedroom | Second level | 14'8'' x 10'0'' |
| Primary Bedroom | Second level | 13'0'' x 15'3'' |
| Dining room | Main level | 11'7'' x 9'1'' |
| Living room | Main level | 15'11'' x 10'9'' |
| Kitchen | Main level | 11'3'' x 10'10'' |
| 2pc Bathroom | Main level | 4'5'' x 5'1'' |

This listing content provided by REALTOR.ca
has
been licensed by REALTOR®
members of The Canadian Real Estate Association
members of The Canadian Real Estate Association
Nearby Listings Stat
Active listings
27
Min Price
$499,900
Max Price
$1,199,900
Avg Price
$858,800
Days on Market
40 days
Sold listings
25
Min Sold Price
$499,000
Max Sold Price
$1,199,900
Avg Sold Price
$755,408
Days until Sold
33 days
Nearby Places
Recently Sold Properties
m2
$500,000
In market 254 days
Invalid date
3
m2
$500,000
In market 254 days
Invalid date
2
2
1
858m2
$474,900
In market 39 days
Invalid date













