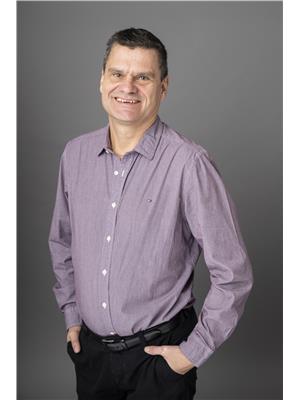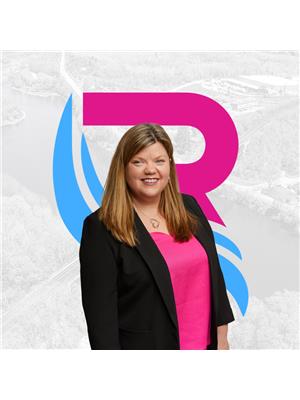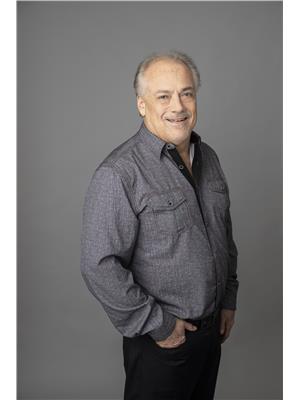29 Marshall Street, Brantford
- Bedrooms: 4
- Bathrooms: 2
- Living area: 1948 square feet
- Type: Residential
- Added: 38 days ago
- Updated: 25 days ago
- Last Checked: 8 hours ago
Are you a young family searching for a beautifully maintained and thoughtfully renovated bungalow in the desirable North End of Brantford? Look no further than 29 Marshall Street! As you approach the property, you'll be greeted by a generously sized front yard, meticulously landscaped to create stunning curb appeal. Step inside to discover an inviting open-concept living room and kitchen. The spacious living area features luxurious, premium-grade flooring and elegant custom Eclipse Shutters framing the picturesque bay window, allowing natural light to flood the room. The kitchen is a chef's delight, boasting gleaming stainless steel appliances, a chic backsplash, and unique built-in open shelving that provides additional storage for small appliances. Adjacent to the kitchen, the expansive mudroom offers convenient access to the charming backyard. On this level, you'll find the serene primary bedroom along with two additional cozy bedrooms, all adorned with new plush carpeting. A conveniently located 4-piece washroom serves these bedrooms, ensuring comfort for your family. The lower level promises plenty of room for your growing family, featuring a spacious family room, an additional 2-piece bathroom, and a versatile fourth bedroom—ideal for guests, a home office, or whatever best meets your family's needs. Notable interior features of this home include new interior doors and stylish hardware throughout the home. The updates continue to the exterior of the home with a newer roof, an efficient A/C unit, new eavestroughs and downspouts, and a freshly installed fence encircling the property. The backyard is the perfect oasis for entertaining family and friends. Its lush lawn features a charming deck lined with lava rock and cedar trees, alongside a mulch-filled play area for little ones, offering ample space to relax and enjoy gatherings with family and friends. Don’t miss the opportunity to make this exquisite property your perfect family home today! (id:1945)
powered by

Property DetailsKey information about 29 Marshall Street
- Cooling: Central air conditioning
- Heating: Forced air, Natural gas
- Stories: 1
- Structure Type: House
- Exterior Features: Brick
- Foundation Details: Poured Concrete
- Architectural Style: Bungalow
Interior FeaturesDiscover the interior design and amenities
- Basement: Finished, Full
- Appliances: Washer, Refrigerator, Dishwasher, Stove, Dryer
- Living Area: 1948
- Bedrooms Total: 4
- Bathrooms Partial: 1
- Above Grade Finished Area: 1168
- Below Grade Finished Area: 780
- Above Grade Finished Area Units: square feet
- Below Grade Finished Area Units: square feet
- Above Grade Finished Area Source: Plans
- Below Grade Finished Area Source: Plans
Exterior & Lot FeaturesLearn about the exterior and lot specifics of 29 Marshall Street
- Lot Features: Paved driveway
- Water Source: Municipal water
- Parking Total: 3
- Parking Features: Carport
Location & CommunityUnderstand the neighborhood and community
- Directions: Travelling North on Evelyn Street, turn right on Marshall Street.
- Common Interest: Freehold
- Subdivision Name: 2012 - Fairview/Greenbrier
- Community Features: Quiet Area
Utilities & SystemsReview utilities and system installations
- Sewer: Municipal sewage system
Tax & Legal InformationGet tax and legal details applicable to 29 Marshall Street
- Tax Annual Amount: 3654.09
- Zoning Description: R1B
Room Dimensions

This listing content provided by REALTOR.ca
has
been licensed by REALTOR®
members of The Canadian Real Estate Association
members of The Canadian Real Estate Association
Nearby Listings Stat
Active listings
56
Min Price
$395,000
Max Price
$1,600,000
Avg Price
$677,863
Days on Market
71 days
Sold listings
40
Min Sold Price
$330,000
Max Sold Price
$859,900
Avg Sold Price
$648,710
Days until Sold
32 days
Nearby Places
Additional Information about 29 Marshall Street

































