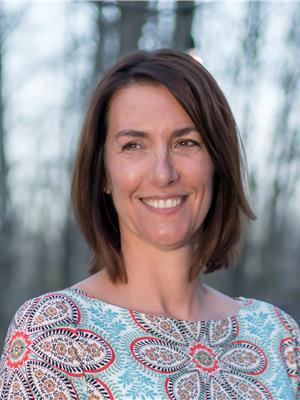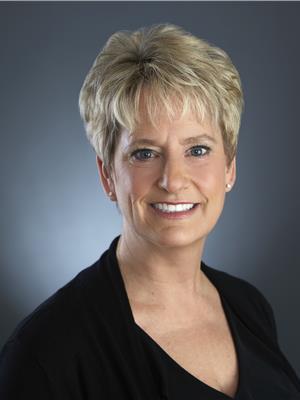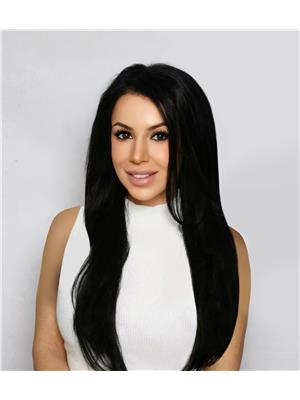5 26029 Twp Road 512, Rural Parkland County
- Bedrooms: 5
- Bathrooms: 3
- Living area: 225.36 square meters
- Type: Residential
- Added: 1 day ago
- Updated: 1 days ago
- Last Checked: 9 hours ago
Step into this elegant home located a short drive from Edmonton city limits. This unique property boasts an open design, featuring the ultimate dream kitchen. The main floor includes two large bedrooms, a bright office, and convenient laundry. The cozy living room features custom built-in cabinets framing the fireplace. The primary bedroom sits above the triple garage, offering a private retreat with a luxurious ensuite and stunning finishes. Throughout the home, you'll notice unique lighting, wood accents, barn doors, and plenty of windows, creating a bright and welcoming atmosphere. On the lower level, youll find an inviting basement with a second fireplace showcasing stunning tile work, two more generous bedrooms, a workout area, and ample storage. Enjoy the west-facing, two-tiered deck, a fire pit area, and garden space, all within a fully fenced yard where kids can play hide-and-seek or explore the sprawling landscape. This home offers the perfect blend of country living with easy city access. (id:1945)
powered by

Property Details
- Cooling: Central air conditioning
- Heating: Forced air
- Stories: 1
- Year Built: 2003
- Structure Type: House
- Architectural Style: Bungalow
Interior Features
- Basement: Finished, Full
- Appliances: Washer, Refrigerator, Dishwasher, Stove, Dryer, Microwave, Oven - Built-In, Storage Shed, Window Coverings, Garage door opener
- Living Area: 225.36
- Bedrooms Total: 5
- Fireplaces Total: 1
- Fireplace Features: Gas, Unknown
Exterior & Lot Features
- Lot Features: Cul-de-sac, Flat site, Paved lane, No Smoking Home
- Lot Size Units: acres
- Parking Features: Attached Garage
- Building Features: Ceiling - 9ft, Vinyl Windows
- Lot Size Dimensions: 4.64
Tax & Legal Information
- Parcel Number: 073004
Additional Features
- Security Features: Smoke Detectors
Room Dimensions
This listing content provided by REALTOR.ca has
been licensed by REALTOR®
members of The Canadian Real Estate Association
members of The Canadian Real Estate Association

















