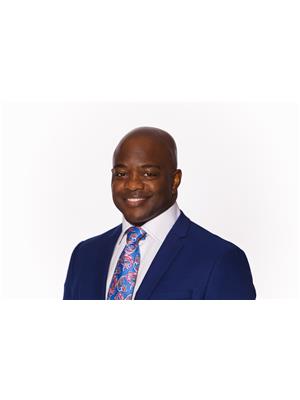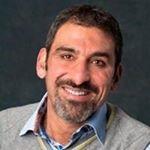14 Fernwood Cr, St Albert
- Bedrooms: 5
- Bathrooms: 3
- Living area: 112.38 square meters
- Type: Residential
Source: Public Records
Note: This property is not currently for sale or for rent on Ovlix.
We have found 6 Houses that closely match the specifications of the property located at 14 Fernwood Cr with distances ranging from 2 to 10 kilometers away. The prices for these similar properties vary between 324,900 and 624,800.
Nearby Places
Name
Type
Address
Distance
Servus Credit Union Place
Establishment
400 Campbell Rd
2.2 km
Boston Pizza
Restaurant
585 St Albert Rd #80
2.9 km
Sturgeon Community Hospital
Hospital
201 Boudreau Rd
3.0 km
Bellerose Composite High School
School
St Albert
4.2 km
Costco Wholesale
Pharmacy
12450 149 St NW
6.0 km
TELUS World of Science Edmonton
Museum
11211 142 St NW
8.3 km
Tim Hortons
Cafe
CFB Edmonton
8.4 km
Ross Sheppard High School
School
13546 111 Ave
8.5 km
Queen Elizabeth High School
School
9425 132 Ave NW
8.8 km
Edmonton Christian West School
School
Edmonton
8.8 km
Archbishop MacDonald High School
School
10810 142 St
9.1 km
Edmonton Garrison
Establishment
Edmonton
9.3 km
Property Details
- Heating: Forced air
- Stories: 1
- Year Built: 1974
- Structure Type: House
- Architectural Style: Bungalow
Interior Features
- Basement: Finished, Full
- Appliances: Washer, Refrigerator, Dishwasher, Stove, Dryer, Freezer, Window Coverings, Garage door opener, Garage door opener remote(s)
- Living Area: 112.38
- Bedrooms Total: 5
- Bathrooms Partial: 1
Exterior & Lot Features
- Lot Features: See remarks
- Lot Size Units: square meters
- Parking Features: Detached Garage, Oversize
- Lot Size Dimensions: 650.6
Location & Community
- Common Interest: Freehold
- Community Features: Public Swimming Pool
Tax & Legal Information
- Parcel Number: 107996
Meticulous! BACKING FLAGSTONE PARK! This 1209 sq ft bi-level is the perfect space to call HOME! Situated on a quiet crescent this property has been lovingly maintained over the years by long time owners! Upon entering you are welcomed by gleaming hardwood floors & loads of natural light streaming in through the many windows! The main floor has 3 bedrooms, 4 pc bath & 2 piece ensuite with W/I closet in the primary bedroom. The living room faces down a tree lined street for you to enjoy! The open kitchen with spacious dining area, island & loads of cupboards, built-ins & counter space for the family to enjoy. The lower level has 2 access points, with 2 additional bedrooms, 3 pc bath & spacious rec room! Laundry area with soaker sink. The yard is beautiful! Fully fenced & landscaped with gate access directly to the park for you to ENJOY! The O/S garage has gas line ready. Many upgrades over the years: furnace (09), shingles (15), water tank (20), windows replaced in the mid 90s, hardwood, kitchen, fence. (id:1945)
Demographic Information
Neighbourhood Education
| Master's degree | 10 |
| Bachelor's degree | 70 |
| University / Below bachelor level | 10 |
| Certificate of Qualification | 60 |
| College | 75 |
| University degree at bachelor level or above | 80 |
Neighbourhood Marital Status Stat
| Married | 260 |
| Widowed | 15 |
| Divorced | 30 |
| Separated | 15 |
| Never married | 130 |
| Living common law | 65 |
| Married or living common law | 325 |
| Not married and not living common law | 200 |
Neighbourhood Construction Date
| 1961 to 1980 | 235 |
| 1991 to 2000 | 10 |











