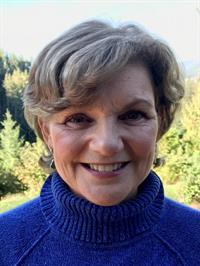5954 Salish Rd, Duncan
- Bedrooms: 3
- Bathrooms: 3
- Living area: 3324 square feet
- Type: Residential
- Added: 65 days ago
- Updated: 26 days ago
- Last Checked: 11 hours ago
Welcome home to this quality built custom residence w/ three bedrooms + three full bathrooms, situated on a .21 acre lot in The Cliffs over Maple Bay w/mountain, lake, valley views. The main level is spacious, bright, open, and inviting. The living room features a vaulted ceiling, natural gas fireplace + patio access. The great room offers an open kitchen, dining and sitting areas, maple cabinetry + eat-in island plus two balconies for enjoying the western sky with sensational sunsets over the lake. The primary suite boasts a 5-piece ensuite, closet organizers, + garden door to the professionally landscaped, fully fenced, private yard backing onto forrested land which provides shade cover in summer climes. Grow your own food w/ease in this large sunny backyard w/raised garden beds, established perennials, berries, fruit + ornamental trees adorning the sloped garden + an irrigation system. Located close to recreation, two blocks to trails and world class mountain biking on Mt Tzouhalem. (id:1945)
powered by

Property DetailsKey information about 5954 Salish Rd
- Cooling: Central air conditioning
- Heating: Heat Pump, Forced air, Natural gas
- Year Built: 2010
- Structure Type: House
Interior FeaturesDiscover the interior design and amenities
- Living Area: 3324
- Bedrooms Total: 3
- Fireplaces Total: 1
- Above Grade Finished Area: 2311
- Above Grade Finished Area Units: square feet
Exterior & Lot FeaturesLearn about the exterior and lot specifics of 5954 Salish Rd
- View: Lake view, Mountain view, Valley view
- Lot Features: Southern exposure, Other
- Lot Size Units: square feet
- Parking Total: 6
- Lot Size Dimensions: 9364
Location & CommunityUnderstand the neighborhood and community
- Common Interest: Freehold
Tax & Legal InformationGet tax and legal details applicable to 5954 Salish Rd
- Zoning: Residential
- Parcel Number: 026-590-531
- Tax Annual Amount: 5259.61
Room Dimensions

This listing content provided by REALTOR.ca
has
been licensed by REALTOR®
members of The Canadian Real Estate Association
members of The Canadian Real Estate Association
Nearby Listings Stat
Active listings
16
Min Price
$539,000
Max Price
$1,399,900
Avg Price
$961,497
Days on Market
79 days
Sold listings
7
Min Sold Price
$719,000
Max Sold Price
$1,599,000
Avg Sold Price
$1,058,429
Days until Sold
105 days
Nearby Places
Additional Information about 5954 Salish Rd
















































