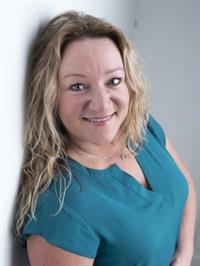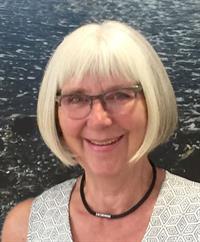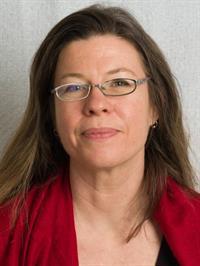1645 Lea Smith Rd, Hornby Island
- Bedrooms: 4
- Bathrooms: 5
- Living area: 5604 square feet
- Type: Residential
- Added: 121 days ago
- Updated: 91 days ago
- Last Checked: 4 hours ago
Magnificent Family Home on 5+ Acres. Discover your dream home on this 5.2 acre estate situated adjacent to Mt. Geoffrey Nature Park on Beautiful Hornby Island. Built in 2007, this West-coast/Craftsman features a custom kitchen, open plan living, and large bedrooms with 9 & 10 foot ceilings. Attention to detail and quality craftsmanship throughout. Enjoy views of the surrounding forest and gardens from the 1200sq.ft. covered Wrap-around Deck. Another highlight is a separate 2 bay Garage with a 1 bedroom suite on the second floor, perfect for guest accommodation or possible rental income. Currently operating as a successful B&B, this property is located adjacent to Hiking Trails, and a short walk away from HornbyHeart Vineyard and Fossil Beach Farm, both renowned for local fare and entertainment. Here's an opportunity to own a versatile property in one of Hornby's quietest locations; ideal for those seeking a peaceful Island retreat with income potential. Come see it for yourself! (id:1945)
powered by

Property DetailsKey information about 1645 Lea Smith Rd
Interior FeaturesDiscover the interior design and amenities
Exterior & Lot FeaturesLearn about the exterior and lot specifics of 1645 Lea Smith Rd
Location & CommunityUnderstand the neighborhood and community
Tax & Legal InformationGet tax and legal details applicable to 1645 Lea Smith Rd
Room Dimensions

This listing content provided by REALTOR.ca
has
been licensed by REALTOR®
members of The Canadian Real Estate Association
members of The Canadian Real Estate Association
Nearby Listings Stat
Active listings
1
Min Price
$2,350,000
Max Price
$2,350,000
Avg Price
$2,350,000
Days on Market
121 days
Sold listings
0
Min Sold Price
$0
Max Sold Price
$0
Avg Sold Price
$0
Days until Sold
days
Nearby Places
Additional Information about 1645 Lea Smith Rd

















