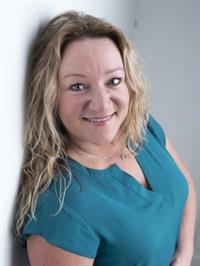4823 Ocean Trail, Bowser
- Bedrooms: 4
- Bathrooms: 3
- Living area: 3005 square feet
- Type: Residential
- Added: 18 days ago
- Updated: 17 days ago
- Last Checked: 22 hours ago
Discover your own piece of paradise at this stunning oceanfront retreat in Bowser, BC. Perched on a high bluff, this expansive property spans 3/4 of an acre and offers breathtaking views of Georgia Strait from every angle. Boasting 4 bedrooms plus a den and 3 bathrooms spread across 3000 sqft, this home features a convenient main level entry with a lower floor, ensuring both comfort and accessibility. The beautifully landscaped garden complements the natural surroundings, providing a serene oasis for relaxation and enjoyment. Enjoy direct access to the waterfront via private stairs, where outdoor enthusiasts can indulge in swimming, hiking, and boating right from their doorstep. Ideal for those seeking tranquility amidst nature's beauty, this residence promises an unparalleled coastal lifestyle. Schedule your private tour today and experience coastal living at its finest! Measurements are approximate, please verify if important. (id:1945)
powered by

Property DetailsKey information about 4823 Ocean Trail
- Cooling: None
- Heating: Forced air, Electric, Wood
- Year Built: 1982
- Structure Type: House
Interior FeaturesDiscover the interior design and amenities
- Living Area: 3005
- Bedrooms Total: 4
- Fireplaces Total: 2
- Above Grade Finished Area: 3005
- Above Grade Finished Area Units: square feet
Exterior & Lot FeaturesLearn about the exterior and lot specifics of 4823 Ocean Trail
- View: Ocean view
- Lot Features: Private setting, Southern exposure, Other, Rectangular, Marine Oriented
- Lot Size Units: acres
- Lot Size Dimensions: 0.79
- Waterfront Features: Waterfront on ocean
Location & CommunityUnderstand the neighborhood and community
- Common Interest: Freehold
Tax & Legal InformationGet tax and legal details applicable to 4823 Ocean Trail
- Tax Lot: 62
- Zoning: Residential
- Parcel Number: 001-182-161
- Tax Annual Amount: 3759.81
- Zoning Description: RS2
Room Dimensions

This listing content provided by REALTOR.ca
has
been licensed by REALTOR®
members of The Canadian Real Estate Association
members of The Canadian Real Estate Association
Nearby Listings Stat
Active listings
7
Min Price
$873,000
Max Price
$2,199,000
Avg Price
$1,441,700
Days on Market
49 days
Sold listings
1
Min Sold Price
$875,000
Max Sold Price
$875,000
Avg Sold Price
$875,000
Days until Sold
122 days
Nearby Places
Additional Information about 4823 Ocean Trail



































































