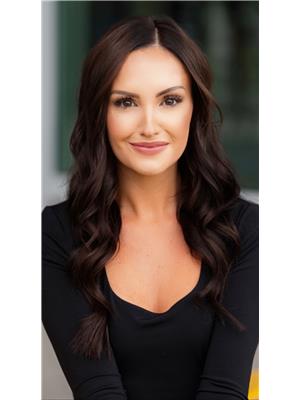610 Katherine Road Unit 9, West Kelowna
- Bedrooms: 2
- Bathrooms: 2
- Living area: 955 square feet
- Type: Mobile
- Added: 87 days ago
- Updated: 24 days ago
- Last Checked: 21 hours ago
Welcome to Kelowna West Estates! This charming two-bed, two-bath home features modern updates throughout, tons of natural light, a desirable split floor plan for added privacy, a separate shed/workshop, and a large, flat, private fenced yard for garden enthusiasts and families/pet owners alike. This quiet community exudes pride of ownership without sacrificing convenience - being only minutes from downtown Kelowna. Call your favourite agent today to schedule a viewing of your next home! (id:1945)
powered by

Property Details
- Roof: Other, Unknown
- Cooling: Central air conditioning
- Heating: Forced air, See remarks
- Stories: 1
- Year Built: 1993
- Structure Type: Manufactured Home
- Exterior Features: Vinyl siding
Interior Features
- Flooring: Laminate, Vinyl
- Appliances: Washer, Refrigerator, Range - Electric, Dishwasher, Dryer
- Living Area: 955
- Bedrooms Total: 2
- Fireplaces Total: 1
- Fireplace Features: Unknown, Decorative
Exterior & Lot Features
- View: Mountain view
- Lot Features: One Balcony
- Water Source: Irrigation District
- Lot Size Units: acres
- Parking Total: 3
- Parking Features: See Remarks
- Lot Size Dimensions: 0.15
Location & Community
- Community Features: Family Oriented, Pet Restrictions, Pets Allowed With Restrictions
Property Management & Association
- Association Fee: 700
- Association Fee Includes: Pad Rental
Tax & Legal Information
- Zoning: Unknown
- Parcel Number: 000-000-000
- Tax Annual Amount: 1493
Additional Features
- Security Features: Smoke Detector Only
Room Dimensions
This listing content provided by REALTOR.ca has
been licensed by REALTOR®
members of The Canadian Real Estate Association
members of The Canadian Real Estate Association

















