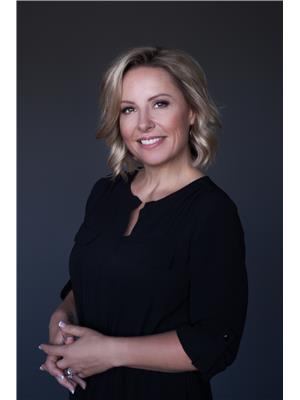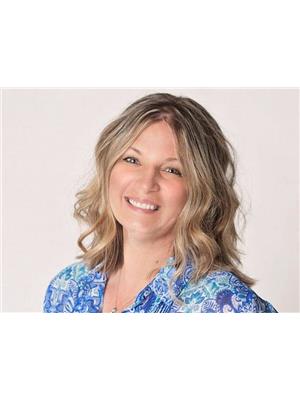2098 Boucherie Road Unit 1, West Kelowna
- Bedrooms: 2
- Bathrooms: 3
- Living area: 2422 square feet
- Type: Mobile
- Added: 74 days ago
- Updated: NaN days ago
- Last Checked: NaN days ago
Amazing PANORAMIC LAKE VIEW from the ONE OF A KIND Home with WALK-OUT Lower Level.. Home features Massive Lot with Newly Installed Artificial Turf...Upon entry to the Home you will find a Open concept Main Floor with Stunning Kitchen with a Massive Island and Large Dining/room for Entertaining...In addition to a Livingroom, Games Room, Family Room and Main Floor Primary Bedroom with its own Ensuite Bathroom.. the Lower level Walk Out you will find a Well Appointed 2nd Bedroom and 3rd Bathroom, Rec Room and a Murphy Bed (could be a 3rd Bedroom).. AGAIN DID I MENTION THE LAKE VIEW!!! (Pad Rent included Monthly Water and Sewer, and Garbage) MANY MANY UPGRADES SINCE 2022 Check Supplements (id:1945)
powered by

Property Details
- Roof: Asphalt shingle, Unknown
- Cooling: Central air conditioning
- Heating: See remarks
- Stories: 2
- Year Built: 1974
- Structure Type: Manufactured Home
- Exterior Features: Composite Siding
Interior Features
- Flooring: Laminate, Carpeted, Ceramic Tile
- Appliances: Refrigerator, Oven - Electric, Cooktop - Electric, Dishwasher, Dryer, Microwave, Washer & Dryer
- Living Area: 2422
- Bedrooms Total: 2
- Fireplaces Total: 2
- Fireplace Features: Gas, Electric, Unknown, Unknown
Exterior & Lot Features
- View: Lake view
- Lot Features: Private setting, Central island
- Water Source: Community Water User's Utility
- Parking Total: 4
- Parking Features: Covered
Location & Community
- Community Features: Seniors Oriented, Pets Allowed With Restrictions, Rentals Allowed With Restrictions
Property Management & Association
- Association Fee: 588
- Association Fee Includes: Pad Rental
Utilities & Systems
- Sewer: Municipal sewage system
- Utilities: Natural Gas
Tax & Legal Information
- Zoning: Unknown
- Parcel Number: 000-000-000
- Tax Annual Amount: 1183
Additional Features
- Photos Count: 76
Room Dimensions
This listing content provided by REALTOR.ca has
been licensed by REALTOR®
members of The Canadian Real Estate Association
members of The Canadian Real Estate Association
















