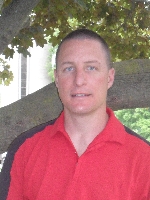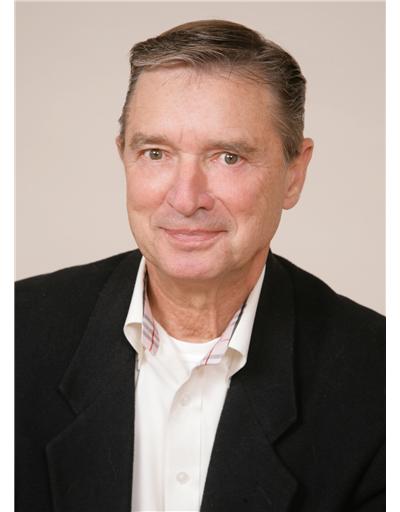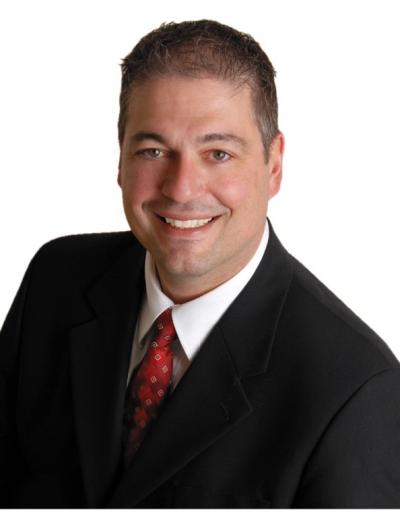100 Hilborn Street, Plattsville
- Bedrooms: 3
- Bathrooms: 3
- Living area: 1800 square feet
- Type: Residential
- Added: 62 days ago
- Updated: 5 days ago
- Last Checked: 9 hours ago
**Builder Promo $10,000 design dollars** Welcome to wonderful Plattsville! This stunning PLAYFAIR model bungalow has been thoughtfully designed by local builder Sally Creek Lifestyle Homes. This home boasts a plethora of desirable features, ensuring a comfortable and stylish living experience, only 20/30 minutes to bustling Kitchener/Waterloo. With 3 bedrooms and 2.5 bathrooms, this beauty is designed for convenient one-floor living. You'll love 9-foot ceilings on main and lower level, extended-height cabinets adorned with crown moulding, and beautiful quartz countertops in the kitchen & bathrooms. The interior is further enhanced by sleek engineered hardwood flooring, and high-quality 1x2' ceramic tiles gracing the floors. Oak steps with wrought iron spindles to lower level, modern baseboards, casings, doors throughout the home, and under-mount sinks. For those in need of additional space, the option for a third garage on a 60' lot is available, with the home already featuring a 19' x 20' garage. Please note that this home is yet to be built, and there are several lots and models to choose from. Occupancy May/June 2025. Model home open Sat & Sun 11am-5pm, 43 Hilborn Cres, Plattsville. (id:1945)
powered by

Show
More Details and Features
Property DetailsKey information about 100 Hilborn Street
- Heating: Forced air, Natural gas
- Stories: 1
- Year Built: 2024
- Structure Type: House
- Exterior Features: Brick, Stone, Vinyl siding
- Foundation Details: Poured Concrete
- Architectural Style: Bungalow
Interior FeaturesDiscover the interior design and amenities
- Basement: Unfinished, Full
- Appliances: Water softener, Central Vacuum - Roughed In, Garage door opener
- Living Area: 1800
- Bedrooms Total: 3
- Bathrooms Partial: 1
- Above Grade Finished Area: 1800
- Above Grade Finished Area Units: square feet
- Above Grade Finished Area Source: Other
Exterior & Lot FeaturesLearn about the exterior and lot specifics of 100 Hilborn Street
- Lot Features: Paved driveway, Sump Pump
- Water Source: Municipal water
- Parking Total: 4
Location & CommunityUnderstand the neighborhood and community
- Directions: Hofstetter Rd to Hilborn Cres
- Common Interest: Freehold
- Subdivision Name: Plattsville
- Community Features: Community Centre
Utilities & SystemsReview utilities and system installations
- Sewer: Municipal sewage system
Room Dimensions

This listing content provided by REALTOR.ca
has
been licensed by REALTOR®
members of The Canadian Real Estate Association
members of The Canadian Real Estate Association
Nearby Listings Stat
Active listings
6
Min Price
$739,990
Max Price
$1,306,590
Avg Price
$924,882
Days on Market
47 days
Sold listings
1
Min Sold Price
$799,900
Max Sold Price
$799,900
Avg Sold Price
$799,900
Days until Sold
14 days
Additional Information about 100 Hilborn Street






















