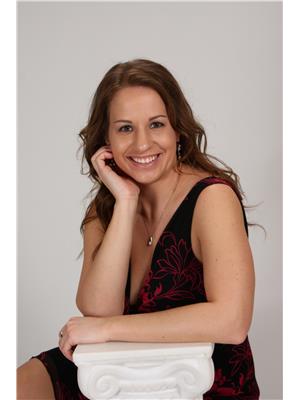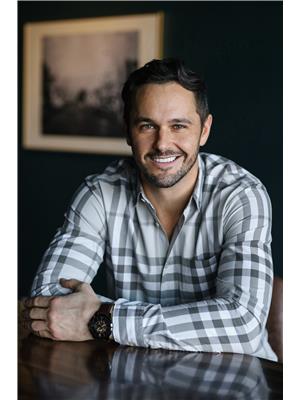117 10150 121 Avenue, Grande Prairie
- Bedrooms: 3
- Bathrooms: 2
- Living area: 945 square feet
- Type: Townhouse
- Added: 11 days ago
- Updated: 7 days ago
- Last Checked: 19 hours ago
3 bedroom 1.5 bathroom townhouse in Chelsea Villas. This end unit features a great open floor plan on the main level with the dinning room leading out to your private deck and community green space. No need to worry about lawn mowing as the condo fees include lawn maintenance. The main level also features a half bathroom and access to the full undeveloped basement. There are two parking stalls right out front of this unit. Upstairs features 3 good size bedrooms as well as a full bathroom. The basement is undeveloped but does include your washer and dryer and is ready for your personal touches. Tired of shoveling snow in the winter? Condo fees also include snow removal from parking areas as well as water and sewer and there are dumpsters on site for your household garbage. Ease the stress of home maintenance or investment properties and check out this unit today! (id:1945)
powered by

Property Details
- Cooling: None
- Heating: Forced air, Natural gas
- Stories: 2
- Year Built: 2002
- Structure Type: Row / Townhouse
- Exterior Features: Stucco, Vinyl siding
- Foundation Details: Poured Concrete
Interior Features
- Basement: Unfinished, Full
- Flooring: Laminate, Carpeted
- Appliances: Refrigerator, Dishwasher, Stove, Washer & Dryer
- Living Area: 945
- Bedrooms Total: 3
- Bathrooms Partial: 1
- Above Grade Finished Area: 945
- Above Grade Finished Area Units: square feet
Exterior & Lot Features
- Lot Features: Parking
- Lot Size Units: square meters
- Parking Total: 2
- Lot Size Dimensions: 76.00
Location & Community
- Common Interest: Condo/Strata
- Subdivision Name: Northridge
- Community Features: Pets Allowed With Restrictions
Property Management & Association
- Association Fee: 373
- Association Name: Key Investments
- Association Fee Includes: Common Area Maintenance, Property Management, Waste Removal, Ground Maintenance, Water, Parking, Reserve Fund Contributions, Sewer
Tax & Legal Information
- Tax Year: 2024
- Tax Block: 9
- Parcel Number: 0029687860
- Tax Annual Amount: 1651
- Zoning Description: RM
Room Dimensions
This listing content provided by REALTOR.ca has
been licensed by REALTOR®
members of The Canadian Real Estate Association
members of The Canadian Real Estate Association















