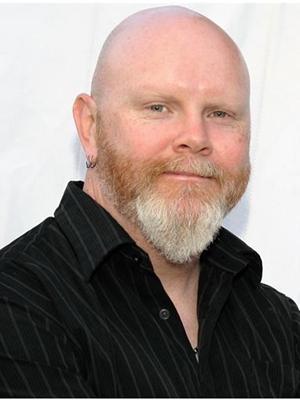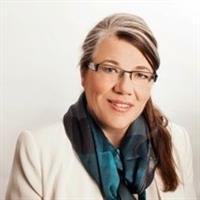109 Ruffet Drive, Barrie
- Bedrooms: 4
- Bathrooms: 4
- Living area: 2601 square feet
- Type: Residential
- Added: 28 days ago
- Updated: 27 days ago
- Last Checked: 10 hours ago
Top 5 Reasons You Will Love This Home: 1) Beautifully updated bungalow featuring a large open-concept floor plan with hardwood and ceramic flooring throughout, along with plush carpet flooring underfoot in the main level bedrooms 2) Complete with four bedrooms and three and a half bathrooms, with the potential to accommodate a large family and offering plenty of space for entertaining 3) Newly remodeled kitchen set in white with quartz counters and newer stainless-steel appliances 4) Fully finished basement with one bedroom, a versatile den, and a 3-piece bathroom, perfect for game nights and family gatherings 5) Located in a family-friendly neighbourhood with parks, shopping, and highway access just minutes away. 2,601 fin.sq.ft. Age 21. Visit our website for more detailed information. (id:1945)
powered by

Show
More Details and Features
Property DetailsKey information about 109 Ruffet Drive
- Cooling: Central air conditioning
- Heating: Forced air, Natural gas
- Stories: 1
- Structure Type: House
- Exterior Features: Brick
- Foundation Details: Poured Concrete
- Architectural Style: Bungalow
Interior FeaturesDiscover the interior design and amenities
- Basement: Finished, Full
- Flooring: Hardwood, Laminate, Ceramic
- Appliances: Washer, Refrigerator, Dishwasher, Stove, Dryer
- Bedrooms Total: 4
- Bathrooms Partial: 1
Exterior & Lot FeaturesLearn about the exterior and lot specifics of 109 Ruffet Drive
- Water Source: Municipal water
- Parking Total: 4
- Parking Features: Attached Garage
- Lot Size Dimensions: 39 x 109 FT
Location & CommunityUnderstand the neighborhood and community
- Directions: Miller Dr/Ruffet Dr
- Common Interest: Freehold
Utilities & SystemsReview utilities and system installations
- Sewer: Sanitary sewer
Tax & Legal InformationGet tax and legal details applicable to 109 Ruffet Drive
- Tax Annual Amount: 4726
- Zoning Description: R3
Room Dimensions

This listing content provided by REALTOR.ca
has
been licensed by REALTOR®
members of The Canadian Real Estate Association
members of The Canadian Real Estate Association
Nearby Listings Stat
Active listings
21
Min Price
$774,900
Max Price
$1,268,000
Avg Price
$937,281
Days on Market
35 days
Sold listings
5
Min Sold Price
$839,900
Max Sold Price
$1,100,000
Avg Sold Price
$927,958
Days until Sold
27 days
Additional Information about 109 Ruffet Drive







































