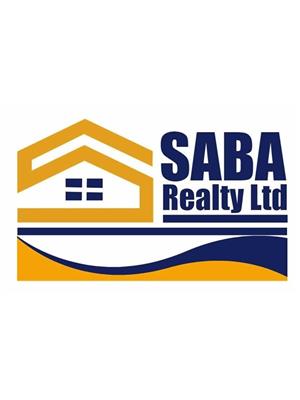179 16488 64 Avenue, Surrey
- Bedrooms: 3
- Bathrooms: 3
- Living area: 1607 square feet
- Type: Townhouse
- Added: 28 days ago
- Updated: 3 days ago
- Last Checked: 4 hours ago
WELCOME TO YOUR DREAM HOME at Harvest at Bose Farms in Cloverdale! This stunning 3-bed, 2.5-bath CORNER UNIT invites you in with its bright, open layout, extra-high ceilings & oversized windows that flood every space with light. The gourmet kitchen, featuring a large quartz waterfall island, gas cooktop & built-in wall oven, is perfect for both casual meals & entertaining guests. Upstairs, you'll find 3 spacious beds including a master suite w/ a walk-in closet that's perfect for organizing your wardrobe dreams. The flex room downstairs offers endless possibilities-home office, playroom, or family room. With a double side-by-side garage, easy access to Bose Forest Park, schools, trails, shopping & restaurants, THIS HOME HAS IT ALL! CALL TODAY TO BOOK YOUR TOUR! (id:1945)
powered by

Property DetailsKey information about 179 16488 64 Avenue
- Heating: Baseboard heaters, Electric
- Year Built: 2018
- Structure Type: Row / Townhouse
- Architectural Style: 3 Level
Interior FeaturesDiscover the interior design and amenities
- Basement: None
- Appliances: Washer, Refrigerator, Dishwasher, Stove, Dryer, Microwave
- Living Area: 1607
- Bedrooms Total: 3
- Fireplaces Total: 1
Exterior & Lot FeaturesLearn about the exterior and lot specifics of 179 16488 64 Avenue
- Water Source: Municipal water
- Parking Total: 3
- Parking Features: Garage, Carport, Visitor Parking
- Building Features: Laundry - In Suite, Clubhouse
Location & CommunityUnderstand the neighborhood and community
- Common Interest: Condo/Strata
- Community Features: Pets Allowed With Restrictions, Rentals Allowed
Property Management & AssociationFind out management and association details
- Association Fee: 284
Utilities & SystemsReview utilities and system installations
- Sewer: Sanitary sewer, Storm sewer
- Utilities: Water, Electricity
Tax & Legal InformationGet tax and legal details applicable to 179 16488 64 Avenue
- Tax Year: 2024
- Tax Annual Amount: 3569.67

This listing content provided by REALTOR.ca
has
been licensed by REALTOR®
members of The Canadian Real Estate Association
members of The Canadian Real Estate Association
Nearby Listings Stat
Active listings
22
Min Price
$775,000
Max Price
$2,099,000
Avg Price
$1,130,145
Days on Market
86 days
Sold listings
12
Min Sold Price
$699,900
Max Sold Price
$1,379,000
Avg Sold Price
$902,558
Days until Sold
61 days
Nearby Places
Additional Information about 179 16488 64 Avenue








































