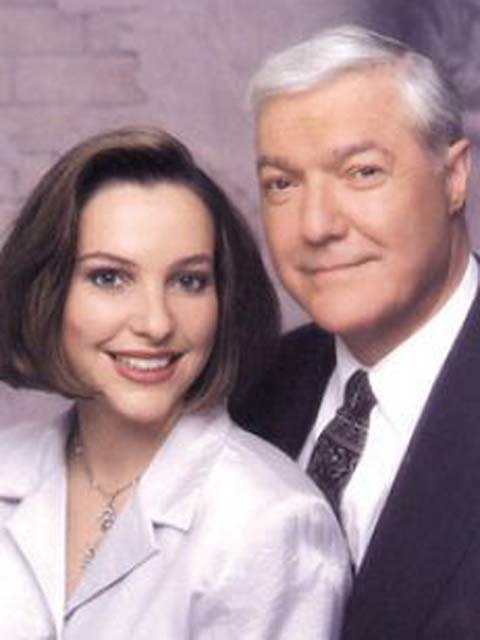165 Walby Drive, Oakville
- Bedrooms: 4
- Bathrooms: 4
- Type: Residential
- Added: 168 days ago
- Updated: 2 days ago
- Last Checked: 23 hours ago
4 level home on private lot in prime Coronation Park location in beautiful southwest Oakville! Extensively renovated both inside and out, creating a modern and comfortable environment. The large, open concept main level showcases a contemporary fully renovated kitchen with sleek granite countertops, huge island, butler servery, the perfect space for entertaining. It is a culinary enthusiasts dream with top of the line stainless steel appliances including a 6 burner Thermador gas stove, french door fridge with bottom freezer, built-in dishwasher and built-in microwave plus large picture window overlooking the beautiful and private back yard. Loads of white cabinetry complete the kitchen. This level also includes a dining room off the kitchen and an expansive living room with stunning stone gas fireplace and large bay window, the perfect spot to relax and unwind. The spacious, redesigned front entry leads to the main level family room complete with 2pc. powder room, laundry room, inside entry to garage, walk out from the family room to the huge private back yard. The upper level has 3 bedrooms, 3 pc. ensuite 4 pc. main bath. The lower level has a recreation room, office or bedroom area, 3 pc. bath, storage area, above ground windows & exit door to the yard. The property features a huge, private back yard with large patio, the ideal space for entertaining & relaxing. You will love the quiet neighbourhood complete with short walk to the Lake and beautiful Coronation Park not to mention minutes away from top-notch Schools. Close to major Hwys, GO, shopping & many of the wonderful amenities Oakville has to offer. (id:1945)
powered by

Property DetailsKey information about 165 Walby Drive
- Cooling: Central air conditioning
- Heating: Forced air, Natural gas
- Structure Type: House
- Exterior Features: Brick, Stone
- Foundation Details: Concrete
Interior FeaturesDiscover the interior design and amenities
- Basement: Finished, Full
- Flooring: Hardwood, Laminate
- Appliances: Washer, Refrigerator, Stove, Range, Dryer, Microwave, Window Coverings, Garage door opener, Garage door opener remote(s), Water Heater
- Bedrooms Total: 4
- Fireplaces Total: 1
- Bathrooms Partial: 1
Exterior & Lot FeaturesLearn about the exterior and lot specifics of 165 Walby Drive
- Lot Features: Irregular lot size, Level, Sump Pump
- Water Source: Municipal water
- Parking Total: 6
- Parking Features: Attached Garage
- Lot Size Dimensions: 83.1 x 130 FT ; 130.23' x 83.17' x 140.74' x 98.23'
Location & CommunityUnderstand the neighborhood and community
- Directions: Hixon & Walby
- Common Interest: Freehold
Utilities & SystemsReview utilities and system installations
- Sewer: Sanitary sewer
- Utilities: Sewer, Cable
Tax & Legal InformationGet tax and legal details applicable to 165 Walby Drive
- Tax Year: 2023
- Tax Annual Amount: 8539.14
- Zoning Description: R2-0
Room Dimensions

This listing content provided by REALTOR.ca
has
been licensed by REALTOR®
members of The Canadian Real Estate Association
members of The Canadian Real Estate Association
Nearby Listings Stat
Active listings
14
Min Price
$1,599,000
Max Price
$2,399,000
Avg Price
$1,971,779
Days on Market
60 days
Sold listings
7
Min Sold Price
$1,525,000
Max Sold Price
$3,999,990
Avg Sold Price
$2,231,141
Days until Sold
40 days
Nearby Places
Additional Information about 165 Walby Drive















































