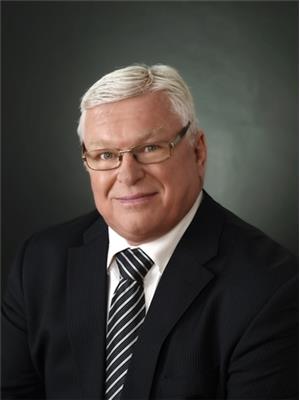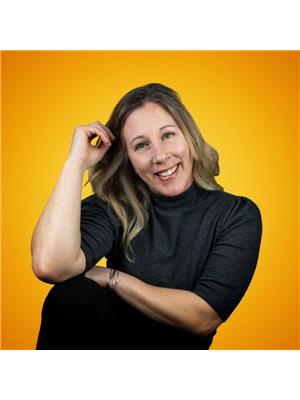587 Robb Rd, Blind River
- Bedrooms: 5
- Bathrooms: 3
- Living area: 1593 square feet
- Type: Farm and Ranch
- Added: 112 days ago
- Updated: 56 days ago
- Last Checked: 17 hours ago
Unique opportunity to own an equestrian farm only a few minutes from town. Beautiful 17 acres, this home was built in 2008 with ICF foundation, The main floor has laundry/mud room, forced air propane furnace. 3 bedrooms, 2 bathrooms, master with large walk-in closet and large ensuite, modern entertaining kitchen with office area, peninsula, and open to the living room. The basement offers high ceilings, a huge Rec room, 2 bedrooms and full bath, basement has heated floors by propane boiler, water treatment, Central Vac, BBQ propane hook up. The home is situated high on the property over looking the barn and pastures, the barn has it’s own well, there is a tack room, 3 paddocks, riding area, equine shelter, hydro, this is a fantastic opportunity with stunning countryside views, the best of both worlds, rural lifestyle. (id:1945)
powered by

Show
More Details and Features
Property DetailsKey information about 587 Robb Rd
- Heating: Forced air, Boiler, Propane
- Stories: 1
- Year Built: 2008
- Exterior Features: Stucco, Vinyl
- Foundation Details: Poured Concrete
- Architectural Style: Bungalow
Interior FeaturesDiscover the interior design and amenities
- Basement: Full
- Appliances: Central Vacuum
- Living Area: 1593
- Bedrooms Total: 5
Exterior & Lot FeaturesLearn about the exterior and lot specifics of 587 Robb Rd
- Water Source: Dug Well
- Lot Size Units: acres
- Parking Features: No Garage, Gravel
- Lot Size Dimensions: 17
Location & CommunityUnderstand the neighborhood and community
- Directions: Woodward Ave to Robb Rd
Utilities & SystemsReview utilities and system installations
- Sewer: Septic System
- Utilities: Electricity, Telephone
Tax & Legal InformationGet tax and legal details applicable to 587 Robb Rd
- Parcel Number: 314270463
- Tax Annual Amount: 6662.3
Room Dimensions

This listing content provided by REALTOR.ca
has
been licensed by REALTOR®
members of The Canadian Real Estate Association
members of The Canadian Real Estate Association
Nearby Listings Stat
Active listings
2
Min Price
$549,900
Max Price
$599,000
Avg Price
$574,450
Days on Market
90 days
Sold listings
0
Min Sold Price
$0
Max Sold Price
$0
Avg Sold Price
$0
Days until Sold
days














































