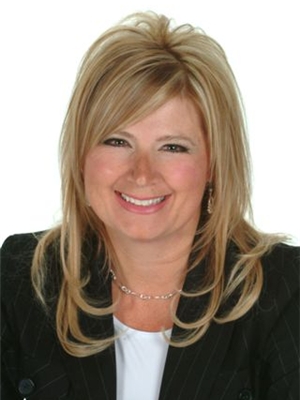301 4814 46 Street, Red Deer
- Bedrooms: 2
- Bathrooms: 1
- Living area: 878 square feet
- Type: Apartment
- Added: 65 days ago
- Updated: 28 days ago
- Last Checked: 10 hours ago
Welcome to this charming top-floor condo, designed for both comfort and convenience. It features two spacious bedrooms, including a generously sized primary bedroom. The 4-piece bathroom is easily accessible from the main living areas. Enjoy the open and airy living room, which offers plenty of space for relaxation and entertaining. Step through the sliding patio door onto your private balcony, perfect for enjoying fresh air and outdoor living.Additional in-unit storage provides extra functionality. With no neighbors above, you can enjoy added peace and privacy. The building also offers a coin-operated laundry facility on the lower level for your convenience. This condo offers the perfect blend of style and practicality! (id:1945)
powered by

Property DetailsKey information about 301 4814 46 Street
Interior FeaturesDiscover the interior design and amenities
Exterior & Lot FeaturesLearn about the exterior and lot specifics of 301 4814 46 Street
Location & CommunityUnderstand the neighborhood and community
Property Management & AssociationFind out management and association details
Tax & Legal InformationGet tax and legal details applicable to 301 4814 46 Street
Room Dimensions

This listing content provided by REALTOR.ca
has
been licensed by REALTOR®
members of The Canadian Real Estate Association
members of The Canadian Real Estate Association
Nearby Listings Stat
Active listings
15
Min Price
$84,900
Max Price
$399,900
Avg Price
$178,433
Days on Market
50 days
Sold listings
12
Min Sold Price
$39,900
Max Sold Price
$319,900
Avg Sold Price
$166,383
Days until Sold
57 days
















