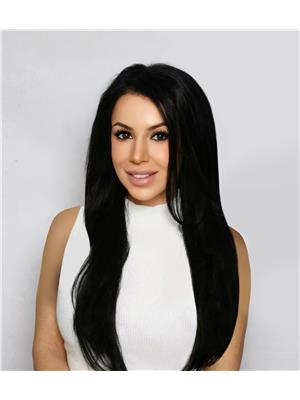58 Fair Oaks Dr, St Albert
- Bedrooms: 3
- Bathrooms: 2
- Living area: 174.78 square meters
- Type: Residential
Source: Public Records
Note: This property is not currently for sale or for rent on Ovlix.
We have found 6 Houses that closely match the specifications of the property located at 58 Fair Oaks Dr with distances ranging from 2 to 10 kilometers away. The prices for these similar properties vary between 312,000 and 529,900.
Nearby Listings Stat
Active listings
29
Min Price
$116,900
Max Price
$1,760,797
Avg Price
$565,505
Days on Market
30 days
Sold listings
32
Min Sold Price
$129,900
Max Sold Price
$892,395
Avg Sold Price
$437,440
Days until Sold
33 days
Recently Sold Properties
Nearby Places
Name
Type
Address
Distance
Servus Credit Union Place
Establishment
400 Campbell Rd
2.1 km
Boston Pizza
Restaurant
585 St Albert Rd #80
2.3 km
Sturgeon Community Hospital
Hospital
201 Boudreau Rd
2.4 km
Bellerose Composite High School
School
St Albert
3.8 km
Costco Wholesale
Pharmacy
12450 149 St NW
6.7 km
Tim Hortons
Cafe
CFB Edmonton
8.3 km
TELUS World of Science Edmonton
Museum
11211 142 St NW
8.9 km
Edmonton Garrison
Establishment
Edmonton
9.1 km
Ross Sheppard High School
School
13546 111 Ave
9.2 km
Queen Elizabeth High School
School
9425 132 Ave NW
9.3 km
Edmonton Christian West School
School
Edmonton
9.4 km
Canadian Forces Base Edmonton
Airport
Edmonton
9.5 km
Property Details
- Heating: Forced air
- Year Built: 1973
- Structure Type: House
Interior Features
- Basement: Unfinished, Full
- Appliances: Washer, Refrigerator, Dishwasher, Stove, Dryer, Hood Fan, Window Coverings, Fan
- Living Area: 174.78
- Bedrooms Total: 3
- Bathrooms Partial: 1
Exterior & Lot Features
- Lot Features: Flat site, No back lane, No Animal Home, No Smoking Home
- Lot Size Units: square meters
- Parking Features: Parking Pad, No Garage
- Lot Size Dimensions: 587.4
Location & Community
- Common Interest: Freehold
Tax & Legal Information
- Parcel Number: 107594
Additional Features
- Photos Count: 33
- Map Coordinate Verified YN: true
Looking for a great family home with good bones? This 1881 sq. ft. 4 level split has brand new windows (2024) , fresh exterior paint (2024), new shingles (2019), new furnace (2019), new hot water tank (2015), new front load washer & dryer (2019) and renovated baths (2019). Youll appreciate the eat in kitchen and spacious main floor living room & dining room and a few steps down to the family room, bathroom and den. Main floor den has a closet and can be used as a 4th bedroom. Upstairs are 3 good sized bedrooms and a renovated 4 pce. bath. Very well cared for and loved home that sits on a 6320 sq. ft. southwest facing lot. Located on a very quiet street in a desirable neighbourhood with access to ravine trails right across the street ... walking distance to 3 schools and only a few blocks to public transportation! What a great place to call home! (id:1945)
Demographic Information
Neighbourhood Education
| Master's degree | 10 |
| Bachelor's degree | 95 |
| University / Above bachelor level | 10 |
| Certificate of Qualification | 50 |
| College | 135 |
| University degree at bachelor level or above | 135 |
Neighbourhood Marital Status Stat
| Married | 410 |
| Widowed | 25 |
| Divorced | 40 |
| Separated | 15 |
| Never married | 165 |
| Living common law | 60 |
| Married or living common law | 465 |
| Not married and not living common law | 245 |
Neighbourhood Construction Date
| 1961 to 1980 | 315 |
| 1981 to 1990 | 15 |








