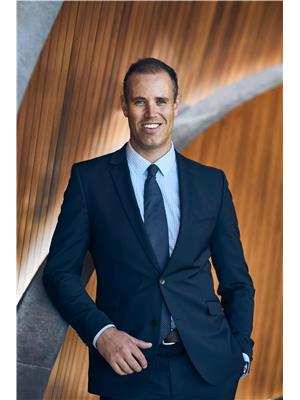688 Ardmore Dr, North Saanich
- Bedrooms: 3
- Bathrooms: 3
- Living area: 1939 square feet
- Type: Residential
- Added: 91 days ago
- Updated: 33 days ago
- Last Checked: 6 hours ago
Discover the perfect blend of tranquility and convenience in this exceptional property located in the highly sought-after, private Ardmore neighborhood. This beautiful home offers a unique opportunity to live close to the best of what true Westcoast has to offer. Cross the road to beach a mere 200 meters away, you can easily access many pathways to enjoy the soothing ocean air such as Coles Bay Regional Park, and a short walk to enjoy the picturesque breathtaking sunsets at Sunset Beach. Set on a generous sun splashed south facing 1-acre lot, this tranquil property offers privacy and ample space for outdoor activities and possible future development. With a gentle slope and mostly grass filled yard with mature fruit trees and gardening abundance ideas, or whether you envision a quaint cottage or a new luxurious dream home, the potential is boundless. The property backs onto Aboyne Ave providing access to two roads; you could have the flexibility to design and build to your heart’s content. The existing home features three bedrooms upstairs, providing a cozy retreat for family or guests with a layout that is both functional and inviting. On the main level enter into the living room where the ceiling is vaulted more than 16ft, enjoy the luxury of heated floors ensuring warmth and comfort throughout the year. The attached double garage completes this home for all your hobbies, cars and projects. Golf enthusiasts will appreciate the proximity to the Ardmore Golf Course, offering opportunities for recreation and relaxation. Nearby is the charming town of Sidney by the Sea and minutes from the airport & ferries for easy travel and connectivity. This peaceful location offers everything you need to live the lifestyle of your dreams. Don’t miss the chance to own this unique property. (id:1945)
powered by

Property Details
- Cooling: None
- Heating: Baseboard heaters, Electric
- Year Built: 1995
- Structure Type: House
Interior Features
- Living Area: 1939
- Bedrooms Total: 3
- Fireplaces Total: 1
- Above Grade Finished Area: 1402
- Above Grade Finished Area Units: square feet
Exterior & Lot Features
- Lot Features: Level lot, Private setting, Partially cleared, Other, Rectangular
- Lot Size Units: acres
- Parking Total: 6
- Lot Size Dimensions: 1.1
Location & Community
- Common Interest: Freehold
Tax & Legal Information
- Tax Lot: 4
- Zoning: Residential
- Tax Block: 17
- Parcel Number: 006-745-563
- Tax Annual Amount: 3949
- Zoning Description: R-3
Room Dimensions
This listing content provided by REALTOR.ca has
been licensed by REALTOR®
members of The Canadian Real Estate Association
members of The Canadian Real Estate Association


















