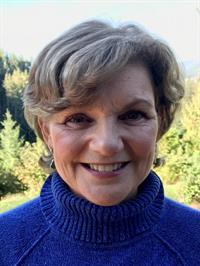1539 Baldy Mountain Rd, Shawnigan Lake
- Bedrooms: 6
- Bathrooms: 3
- Living area: 5688 square feet
- Type: Residential
- Added: 115 days ago
- Updated: 6 days ago
- Last Checked: 8 hours ago
Welcome to your dream home nestled on a serene 2.48-acre private oasis, where tranquillity meets functionality. This exquisite 6-bedroom, 3-bathroom residence boasts an expansive floor plan designed to accommodate all your needs. The main floor is thoughtfully laid out, featuring a spacious primary bedroom complete with ample closet space and serene views of the lush surroundings. Accompanying the primary are two additional well-appointed bedrooms, perfect for family members or guests. The heart of the home, the living area, flows seamlessly to a massive deck, ideal for entertaining or simply enjoying the breathtaking landscape. Imagine mornings sipping coffee while basking in the peaceful ambience or hosting evening gatherings with friends and family. This home also offers exceptional suite potential, providing a unique opportunity for extended family living or rental income. The lower level includes additional bedrooms and living spaces that can be easily converted into a suite, ensuring privacy and convenience for all occupants. Surrounded by nature yet conveniently located, this property offers the best of both worlds. Whether you're seeking a serene retreat or a versatile family home, this exquisite property promises a lifestyle of unparalleled comfort and potential. Welcome to your private haven, where every detail is designed to elevate your living experience. (id:1945)
powered by

Property Details
- Cooling: Air Conditioned
- Heating: Heat Pump, Forced air, Electric, Wood
- Year Built: 1989
- Structure Type: House
- Architectural Style: Other
Interior Features
- Appliances: Washer, Refrigerator, Stove, Dryer
- Living Area: 5688
- Bedrooms Total: 6
- Fireplaces Total: 1
- Above Grade Finished Area: 2844
- Above Grade Finished Area Units: square feet
Exterior & Lot Features
- Lot Features: Acreage, Level lot, Park setting, Private setting, Wooded area, Other, Rectangular
- Lot Size Units: acres
- Parking Total: 20
- Lot Size Dimensions: 2.48
Location & Community
- Common Interest: Freehold
Tax & Legal Information
- Tax Lot: A
- Zoning: Residential
- Parcel Number: 018-563-643
- Tax Annual Amount: 4687.01
- Zoning Description: A-1
Room Dimensions
This listing content provided by REALTOR.ca has
been licensed by REALTOR®
members of The Canadian Real Estate Association
members of The Canadian Real Estate Association


















