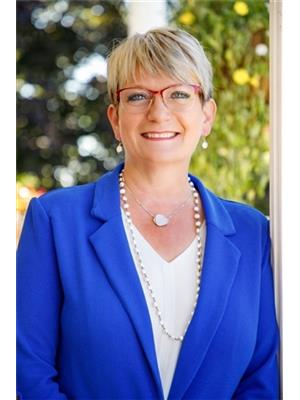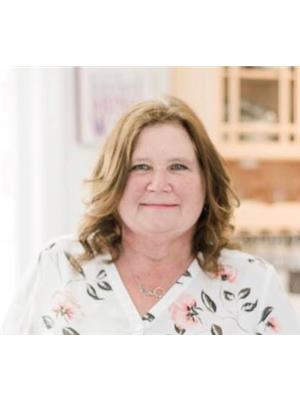645 Seaman Street, East Margaretsville
- Bedrooms: 4
- Bathrooms: 1
- Living area: 1979 square feet
- Type: Residential
- Added: 33 days ago
- Updated: 11 hours ago
- Last Checked: 3 hours ago
Imagine waking up to the ocean breeze and 65 acres of land and a charming Annapolis Valley farmhouse. Maybe one that also comes with a barn and chicken coops and trails that lead to 1000 feet of bluff oceanfrontage overlooking the Bay of Fundy? If this sounds like a dream and you can already feel your worries and stress melting away, then you really don't want to miss out on 645 Seaman Street in Margaretsville! Enjoy peaceful and private country living in this large 4 bed, 1 bath home that comes with all appliances included, a brand new ductless heat pump for efficient heating and cooling, metal roof, new hot water tank and a WETT certified wood stove (August 2022). Just around the corner from the Evergreen Theatre and only 15 minutes to CFB Greenwood and Paragon Golf and Country Club. Don't miss out! Book a showing today! (id:1945)
powered by

Property Details
- Cooling: Heat Pump
- Stories: 2
- Structure Type: House
- Exterior Features: Vinyl
- Foundation Details: Stone, Poured Concrete
Interior Features
- Basement: Crawl space
- Flooring: Hardwood, Ceramic Tile
- Appliances: Refrigerator, Gas stove(s), Washer/Dryer Combo, Freezer - Stand Up
- Living Area: 1979
- Bedrooms Total: 4
- Above Grade Finished Area: 1979
- Above Grade Finished Area Units: square feet
Exterior & Lot Features
- Lot Features: Treed
- Water Source: Drilled Well
- Lot Size Units: acres
- Lot Size Dimensions: 65
- Waterfront Features: Waterfront on ocean
Location & Community
- Directions: From Highway 1 Kingston, take Stronach Mountain Road to Seaman Street and civic # 645.
- Common Interest: Freehold
Utilities & Systems
- Sewer: Septic System
Tax & Legal Information
- Parcel Number: 05022652
Room Dimensions

This listing content provided by REALTOR.ca has
been licensed by REALTOR®
members of The Canadian Real Estate Association
members of The Canadian Real Estate Association
















