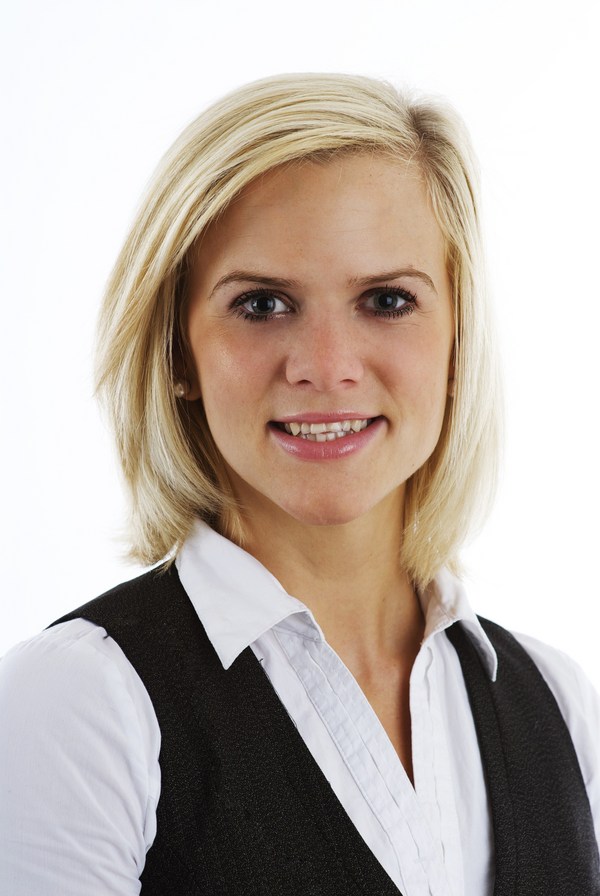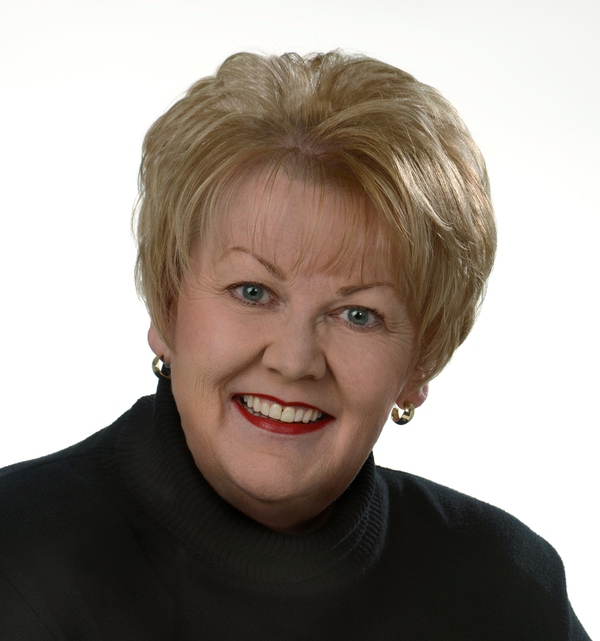3 Evergreen Close Sw, Calgary
- Bedrooms: 3
- Bathrooms: 3
- Living area: 1669 square feet
- Type: Residential
Source: Public Records
Note: This property is not currently for sale or for rent on Ovlix.
We have found 6 Houses that closely match the specifications of the property located at 3 Evergreen Close Sw with distances ranging from 2 to 10 kilometers away. The prices for these similar properties vary between 630,000 and 950,000.
Nearby Places
Name
Type
Address
Distance
Calgary Board Of Education - Dr. E.P. Scarlett High School
School
220 Canterbury Dr SW
2.3 km
Fish Creek Provincial Park
Park
15979 Southeast Calgary
3.2 km
Southcentre Mall
Store
100 Anderson Rd SE #142
3.5 km
Centennial High School
School
55 Sun Valley Boulevard SE
3.8 km
Boston Pizza
Restaurant
10456 Southport Rd SW
4.1 km
Canadian Tire
Car repair
9940 Macleod Trail SE
4.3 km
Delta Calgary South
Lodging
135 Southland Dr SE
4.5 km
Spruce Meadows
School
18011 Spruce Meadows Way SW
4.9 km
Bishop Grandin High School
School
111 Haddon Rd SW
5.5 km
Heritage Park Historical Village
Museum
1900 Heritage Dr SW
6.3 km
Calgary Farmers' Market
Grocery or supermarket
510 77 Ave SE
7.1 km
Cactus Club Cafe
Restaurant
7010 Macleod Trail South
7.3 km
Property Details
- Cooling: Central air conditioning
- Heating: Forced air
- Stories: 1
- Year Built: 1993
- Structure Type: House
- Exterior Features: Stucco
- Foundation Details: Poured Concrete
- Architectural Style: Bungalow
- Construction Materials: Wood frame
Interior Features
- Basement: Finished, Full
- Flooring: Hardwood, Carpeted, Vinyl Plank
- Appliances: Refrigerator, Dishwasher, Stove, Garburator, Microwave Range Hood Combo, Window Coverings, Garage door opener
- Living Area: 1669
- Bedrooms Total: 3
- Fireplaces Total: 1
- Bathrooms Partial: 1
- Above Grade Finished Area: 1669
- Above Grade Finished Area Units: square feet
Exterior & Lot Features
- Lot Features: Cul-de-sac, Treed, Closet Organizers, No Smoking Home, Gas BBQ Hookup
- Lot Size Units: square meters
- Parking Total: 4
- Parking Features: Attached Garage
- Lot Size Dimensions: 633.00
Location & Community
- Common Interest: Freehold
- Street Dir Suffix: Southwest
- Subdivision Name: Evergreen
Tax & Legal Information
- Tax Lot: 54
- Tax Year: 2024
- Tax Block: 6
- Parcel Number: 0025316952
- Tax Annual Amount: 4614
- Zoning Description: R-1
This immaculately maintained bungalow was a former Showhome built by Homes by Robert. Perfectly situated on a corner lot, this home is sure to impress with stunning & meticulous landscaping. Hand scraped engineered hardwood welcomes you into this open concept home. The kitchen features timeless white cabinets, garburator, silgranit sink and oversized granite island with additional storage space. The formal dining room is spacious and can host large family gatherings. The living room is complimented by a centred gas fireplace. The master bedroom can accommodating king-sized furniture with room to spare! The 5pc ensuite includes a large soaker tub, double sinks, 10mm glass shower, water closet & walk-in closet. A 2pc bathroom & laundry room complete the main floor. The fully finished basement has 9’ ceilings and is home to a 3pc bathroom, 2 spacious bedrooms with walk-in closets, family room & large storage room. The sunny west-facing backyard is fully fenced and has a stoned patio, irrigation system, mature trees & gas line for optional BBQ or heater. Multiple upgrades to note are triple-pane windows throughout (including skylights), Hunter Douglas window coverings, central AC, phantom screens at the front & back door, new tankless water heater (July 2024) & new furnace (2018). The double attached garage is insulated. The home is located in a quiet cul-de-sac location with quick access to green spaces & Fish Creek Park. Conveniently situated, close to bus stops and Fish Creek LRT station. (id:1945)
Demographic Information
Neighbourhood Education
| Master's degree | 55 |
| Bachelor's degree | 125 |
| University / Above bachelor level | 25 |
| University / Below bachelor level | 10 |
| Certificate of Qualification | 10 |
| College | 165 |
| University degree at bachelor level or above | 225 |
Neighbourhood Marital Status Stat
| Married | 505 |
| Widowed | 20 |
| Divorced | 25 |
| Separated | 5 |
| Never married | 195 |
| Living common law | 25 |
| Married or living common law | 530 |
| Not married and not living common law | 245 |
Neighbourhood Construction Date
| 1991 to 2000 | 200 |
| 2001 to 2005 | 90 |
| 2006 to 2010 | 10 |









