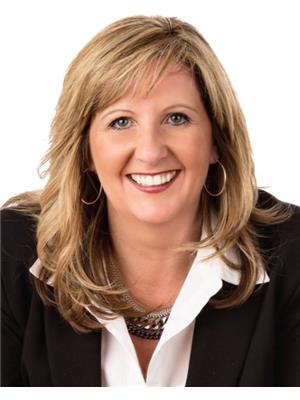305 5194 Lakeshore Road, Burlington
- Bedrooms: 2
- Bathrooms: 1
- Type: Apartment
- Added: 35 days ago
- Updated: 35 days ago
- Last Checked: 16 days ago
Welcome to the elegant ""Waterford"" residence. Rarely offered - WATERFRONT unit ! Spectacular view! Spacious one bedroom plus den with 2 WALKOUTS to the extra large balcony. The large patio doors flood the space with natural light creating a warm and inviting atmosphere. Rich dark cabinetry in the kitchen with granite countertops. Hardwood and tile floors make it carpet free. Custom built ins in the walk in closet in the primary bedroom. Soaker jacuzzi tub with separate stand up shower. Dedicated den makes for a great home office or could support a pull out couch for guests. Lots of storage in the laundry room. The million dollar view grabs you the minute you open the door. 2 deeded underground parking spots. One locker. The impressive grounds are welcoming and offer 2 BBQs & a gazebo which is sure to become a favourite spot for you and your guests. Residents also enjoy a fitness room and party room. Reasonable condo fees, and a well managed building. 1 pet allowed, max 25lbs. Status available.
powered by

Property Details
- Cooling: Central air conditioning
- Heating: Forced air, Natural gas
- Structure Type: Apartment
- Exterior Features: Brick
- Foundation Details: Block
Interior Features
- Flooring: Hardwood
- Appliances: Washer, Refrigerator, Stove, Dryer
- Bedrooms Total: 2
Exterior & Lot Features
- View: Lake view, View, Direct Water View, Unobstructed Water View
- Lot Features: Open space, Balcony, Carpet Free
- Parking Total: 2
- Water Body Name: Lake Ontario
- Parking Features: Underground
- Building Features: Storage - Locker, Exercise Centre, Party Room, Visitor Parking
- Waterfront Features: Waterfront
Location & Community
- Directions: APPLEBY/LAKESHORE
- Common Interest: Condo/Strata
- Community Features: Pet Restrictions
Property Management & Association
- Association Fee: 634.98
- Association Name: ARTHEX
- Association Fee Includes: Common Area Maintenance, Heat, Water, Insurance
Tax & Legal Information
- Tax Year: 2024
- Tax Annual Amount: 3948.06
- Zoning Description: RH4-190
Additional Features
- Security Features: Smoke Detectors
Room Dimensions
This listing content provided by REALTOR.ca has
been licensed by REALTOR®
members of The Canadian Real Estate Association
members of The Canadian Real Estate Association














