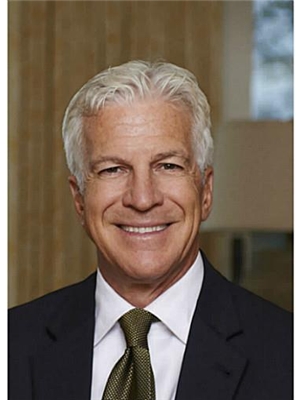404 457 Plains Road E, Burlington Lasalle
- Bedrooms: 2
- Bathrooms: 2
- Type: Apartment
- Added: 27 days ago
- Updated: 1 days ago
- Last Checked: 4 hours ago
Introducing an exceptional opportunity to own in Aldershots Jazz Condominiums. Built by Branthaven Homes, this radiant top-floor corner Parker model boasts 10ft ceilings 2 bedrooms, 2 full bathrooms, and a seamless open concept design spanning 960 square feet. This meticulously upgraded suite features custom cabinetry throughout, offering abundant storage solutions. The kitchen is a culinary delight with upgraded Maple Cabinets, premium Miele and Charles & Porter appliances, elegant Herringbone Backsplash Tile, and Quartz Countertops. Each bedroom provides access to a private balcony, with the primary room offering a scenic view of the escarpment. The primary room further indulges with a spacious walk-in closet and a spa like ensuite bathroom. This unit epitomizes elegance and sophistication, harmoniously blending style, functionality and warm natural light. Conveniently situated near major amenities, highways, the GO station, and shopping centres, offering a perfect combination of luxury and convenience.
powered by

Property Details
- Cooling: Central air conditioning
- Heating: Forced air, Natural gas
- Structure Type: Apartment
- Exterior Features: Brick, Stucco
Interior Features
- Appliances: Refrigerator, Dishwasher, Stove, Dryer, Microwave, Window Coverings, Water Heater
- Bedrooms Total: 2
Exterior & Lot Features
- Lot Features: In suite Laundry
- Parking Total: 1
- Parking Features: Underground
- Building Features: Storage - Locker, Exercise Centre, Recreation Centre, Party Room, Visitor Parking
Location & Community
- Directions: Plains Rd E/Willowbrook Rd.
- Common Interest: Condo/Strata
- Street Dir Suffix: East
- Community Features: Pet Restrictions
Property Management & Association
- Association Fee: 725
- Association Name: Wilson Blanchard
- Association Fee Includes: Common Area Maintenance, Cable TV, Insurance
Tax & Legal Information
- Tax Annual Amount: 3307.94
- Zoning Description: CH406
Room Dimensions
This listing content provided by REALTOR.ca has
been licensed by REALTOR®
members of The Canadian Real Estate Association
members of The Canadian Real Estate Association















