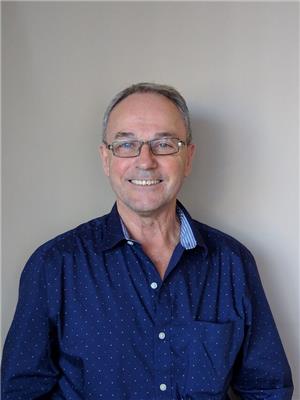8 Acrevale Road, Omemee
- Bedrooms: 5
- Bathrooms: 3
- Living area: 2650 square feet
- Type: Residential
- Added: 106 days ago
- Updated: 2 days ago
- Last Checked: 20 hours ago
This brand new 3+2 bedroom 3 bathroom Nelson Built Home with full Tarion warranty is set on a 1 acre country lot minutes to Peterborough, Lindsay, Bridgenorth or Ennismore. Plenty of room for parking in the triple wide driveway and the 3 car attached garage with direct entry into the home plus the driveway access to the fully finished walkout lower level will certainly be appreciated. The main floor is an entertainer's delight with an open concept living room featuring vaulted ceilings, pot lights, and access to a large deck with panoramic views of the skyline and farm fields. The well designed kitchen also features vaulted ceilings, plenty of cabinetry, pantry, granite counters, and an island perfect for accommodating bar stools. The main floor has 3 bedrooms including a primary bedroom with 3 piece ensuite bathroom and walkout to the large deck. The fully finished walkout lower level features 2 additional bedrooms with large windows, an enormous family room with gas fireplace, kitchenette, a second 4 piece bathroom, and a large utility room. Natural gas heat, tankless on demand hot water heater, and central air conditioning. (id:1945)
powered by

Property DetailsKey information about 8 Acrevale Road
- Cooling: Central air conditioning
- Heating: Forced air, Natural gas
- Stories: 1
- Year Built: 2024
- Structure Type: House
- Exterior Features: Stone, Vinyl siding
- Foundation Details: Poured Concrete
- Architectural Style: Raised bungalow
Interior FeaturesDiscover the interior design and amenities
- Basement: Finished, Full
- Living Area: 2650
- Bedrooms Total: 5
- Fireplaces Total: 1
- Above Grade Finished Area: 1400
- Below Grade Finished Area: 1250
- Above Grade Finished Area Units: square feet
- Below Grade Finished Area Units: square feet
- Above Grade Finished Area Source: Other
- Below Grade Finished Area Source: Other
Exterior & Lot FeaturesLearn about the exterior and lot specifics of 8 Acrevale Road
- View: View (panoramic)
- Lot Features: Crushed stone driveway, Country residential
- Water Source: Drilled Well
- Lot Size Units: acres
- Parking Total: 13
- Parking Features: Attached Garage
- Lot Size Dimensions: 1
Location & CommunityUnderstand the neighborhood and community
- Directions: Highway 7 & Acrevale Rd.
- Common Interest: Freehold
- Subdivision Name: Emily (Twp)
- Community Features: Community Centre
Utilities & SystemsReview utilities and system installations
- Utilities: Natural Gas, Electricity
Tax & Legal InformationGet tax and legal details applicable to 8 Acrevale Road
- Tax Annual Amount: 551.2
- Zoning Description: Residential, Agricultural
Room Dimensions

This listing content provided by REALTOR.ca
has
been licensed by REALTOR®
members of The Canadian Real Estate Association
members of The Canadian Real Estate Association
Nearby Listings Stat
Active listings
1
Min Price
$1,050,000
Max Price
$1,050,000
Avg Price
$1,050,000
Days on Market
105 days
Sold listings
0
Min Sold Price
$0
Max Sold Price
$0
Avg Sold Price
$0
Days until Sold
days
Nearby Places
Additional Information about 8 Acrevale Road



























































