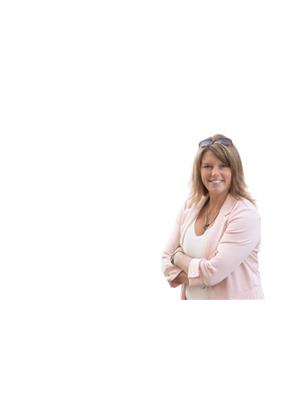72 Cedarview Drive, Kawartha Lakes
- Bedrooms: 6
- Bathrooms: 2
- Type: Residential
- Added: 78 days ago
- Updated: 36 days ago
- Last Checked: 13 hours ago
New on the Market: 72 Cedarview Drive, Ennismore! 6 Bedrooms, 2 Bathrooms Ample space for family and guests, offering both comfort and style. Office Perfect for working from home, studying, or enjoying a quiet retreat. Lower-Level Laundry. Convenient and efficient, making household chores easier. Deeded water access & dock. Enjoy the outdoor living with your own dock, perfect for boating, fishing, or simply relaxing by the water. Spacious and Open Living Areas. Ideal for entertaining with natural light and modern finishes. Open concept kitchen fully equipped with stylish touches for all your culinary adventures. Great Location Situated in a welcoming neighborhood, close to all the amenities Ennismore has to offer. This exceptional property offers a unique lifestyle opportunity don't miss out! (id:1945)
powered by

Property DetailsKey information about 72 Cedarview Drive
- Heating: Baseboard heaters, Wood
- Stories: 1
- Structure Type: House
- Exterior Features: Vinyl siding
- Foundation Details: Block
- Architectural Style: Bungalow
Interior FeaturesDiscover the interior design and amenities
- Basement: Partially finished, N/A
- Bedrooms Total: 6
- Fireplaces Total: 1
- Fireplace Features: Woodstove
Exterior & Lot FeaturesLearn about the exterior and lot specifics of 72 Cedarview Drive
- Parking Total: 10
- Lot Size Dimensions: 100 x 150 FT
Location & CommunityUnderstand the neighborhood and community
- Directions: Frankhill and Mallard Bay Rd
- Common Interest: Freehold
Utilities & SystemsReview utilities and system installations
- Sewer: Septic System
Tax & Legal InformationGet tax and legal details applicable to 72 Cedarview Drive
- Tax Annual Amount: 2512
- Zoning Description: RR3
Room Dimensions

This listing content provided by REALTOR.ca
has
been licensed by REALTOR®
members of The Canadian Real Estate Association
members of The Canadian Real Estate Association
Nearby Listings Stat
Active listings
2
Min Price
$719,900
Max Price
$788,000
Avg Price
$753,950
Days on Market
47 days
Sold listings
0
Min Sold Price
$0
Max Sold Price
$0
Avg Sold Price
$0
Days until Sold
days
Nearby Places
Additional Information about 72 Cedarview Drive


























