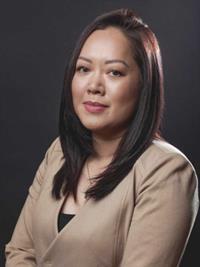251 Queen Charlotte Way Se, Calgary
- Bedrooms: 5
- Bathrooms: 3
- Living area: 1191 square feet
- Type: Residential
- Added: 2 days ago
- Updated: 1 days ago
- Last Checked: 7 hours ago
Situated in the heart of Queensland, this beautifully renovated bi-level home offers 2,088 SF of developed living space with 3+2 bedrooms, 3 full bathrooms and an over-sized detached double garage (24'x24'). Upon entering the home you will immediately notice the natural light flooding the open main floor, gleaming laminate flooring and open beamed ceilings. The well thought out kitchen features timeless white cabinetry, large island with eating bar, quartz countertops, stainless steel appliances and gives access to the backyard with expansive deck and patio space for summer entertaining. The spacious dining area and living room with cozy gas fireplace makes the perfect place to gather family and friends. On the main floor you will also find the primary bedroom complete with a walk-in closet and 3 piece ensuite as well as 2 additional guest rooms which share a 4 piece bathroom. The basement is finished with a large family room with wood burning fireplace and bar, 2 more generously scaled bedrooms, 4 piece bathroom, laundry room and ample storage. You will enjoy central AC on those hot summer days! Walking distance from the natural splendor of Fish Creek Park, just steps from schools, parks and minutes to an array of amenities in Deer Valley Market. This home is a MUST SEE! (id:1945)
powered by

Property DetailsKey information about 251 Queen Charlotte Way Se
- Cooling: Central air conditioning
- Heating: Forced air, Natural gas
- Stories: 1
- Year Built: 1976
- Structure Type: House
- Exterior Features: Brick, Wood siding, Vinyl siding
- Foundation Details: Poured Concrete
- Architectural Style: Bi-level
Interior FeaturesDiscover the interior design and amenities
- Basement: Finished, Full
- Flooring: Tile, Laminate, Carpeted
- Appliances: Washer, Refrigerator, Dishwasher, Stove, Dryer, Microwave, Hood Fan, Window Coverings, Garage door opener
- Living Area: 1191
- Bedrooms Total: 5
- Fireplaces Total: 2
- Above Grade Finished Area: 1191
- Above Grade Finished Area Units: square feet
Exterior & Lot FeaturesLearn about the exterior and lot specifics of 251 Queen Charlotte Way Se
- Lot Features: Back lane, Closet Organizers
- Lot Size Units: square meters
- Parking Total: 2
- Parking Features: Detached Garage, Garage, Heated Garage
- Lot Size Dimensions: 492.00
Location & CommunityUnderstand the neighborhood and community
- Common Interest: Freehold
- Street Dir Suffix: Southeast
- Subdivision Name: Queensland
Tax & Legal InformationGet tax and legal details applicable to 251 Queen Charlotte Way Se
- Tax Lot: 23
- Tax Year: 2024
- Tax Block: 23
- Parcel Number: 0017992249
- Tax Annual Amount: 3200
- Zoning Description: R-CG
Room Dimensions
| Type | Level | Dimensions |
| Living room | Main level | 13.00 Ft x 15.00 Ft |
| Dining room | Main level | 5.00 Ft x 8.00 Ft |
| Kitchen | Main level | 13.50 Ft x 14.92 Ft |
| Primary Bedroom | Main level | 10.50 Ft x 12.58 Ft |
| Bedroom | Main level | 8.33 Ft x 10.83 Ft |
| Bedroom | Main level | 7.92 Ft x 10.83 Ft |
| Bedroom | Basement | 12.67 Ft x 16.17 Ft |
| Bedroom | Basement | 10.67 Ft x 10.92 Ft |
| Family room | Basement | 14.00 Ft x 24.00 Ft |
| Laundry room | Basement | 8.00 Ft x 9.00 Ft |
| Storage | Basement | 7.00 Ft x 8.00 Ft |
| 4pc Bathroom | Main level | .00 Ft x .00 Ft |
| 3pc Bathroom | Main level | .00 Ft x .00 Ft |
| 4pc Bathroom | Basement | .00 Ft x .00 Ft |

This listing content provided by REALTOR.ca
has
been licensed by REALTOR®
members of The Canadian Real Estate Association
members of The Canadian Real Estate Association
Nearby Listings Stat
Active listings
21
Min Price
$479,900
Max Price
$1,899,900
Avg Price
$796,792
Days on Market
28 days
Sold listings
12
Min Sold Price
$439,900
Max Sold Price
$1,299,000
Avg Sold Price
$729,608
Days until Sold
46 days















