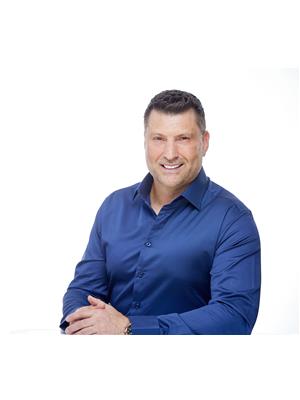97 William Street, Parry Sound
- Bedrooms: 3
- Bathrooms: 2
- Living area: 1014 square feet
- Type: Residential
Source: Public Records
Note: This property is not currently for sale or for rent on Ovlix.
We have found 5 Houses that closely match the specifications of the property located at 97 William Street with distances ranging from 2 to 8 kilometers away. The prices for these similar properties vary between 315,000 and 499,900.
Nearby Listings Stat
Active listings
7
Min Price
$315,000
Max Price
$729,500
Avg Price
$609,629
Days on Market
38 days
Sold listings
9
Min Sold Price
$269,900
Max Sold Price
$759,000
Avg Sold Price
$557,311
Days until Sold
36 days
Property Details
- Cooling: None
- Heating: Electric
- Stories: 2
- Structure Type: House
- Exterior Features: Aluminum siding, Vinyl siding
- Foundation Details: Stone
- Architectural Style: 2 Level
Interior Features
- Basement: Partially finished, Full
- Appliances: Refrigerator, Dishwasher, Stove
- Living Area: 1014
- Bedrooms Total: 3
- Above Grade Finished Area: 1014
- Above Grade Finished Area Units: square feet
- Above Grade Finished Area Source: Appraiser
Exterior & Lot Features
- Water Source: Municipal water
- Parking Total: 4
Location & Community
- Directions: Hillcrest to William SOP
- Common Interest: Freehold
- Subdivision Name: Parry Sound
Utilities & Systems
- Sewer: Municipal sewage system
Tax & Legal Information
- Tax Annual Amount: 2454.38
- Zoning Description: 301
Welcome to this charming century home in the heart of Parry Sound! This 3-bedroom, 2-bath beauty perfectly blends historic charm with modern comforts. Inside, you'll find spacious living areas filled with character, ideal for cozy family nights or entertaining friends. The bright, updated kitchen offers plenty of room for cooking and gathering. The three generous bedrooms provide peaceful retreats, while the two full bathrooms ensure convenience for the whole family. Don’t miss the bonus room in the basement—an excellent space for a home office, playroom, or your next big project! Just a short walk to local parks and the vibrant downtown scene, you'll enjoy all that Parry Sound has to offer—whether it's shopping, dining, or enjoying the nearby waterfront. This lovely home is ready for you to move in and create lasting memories! (id:1945)









