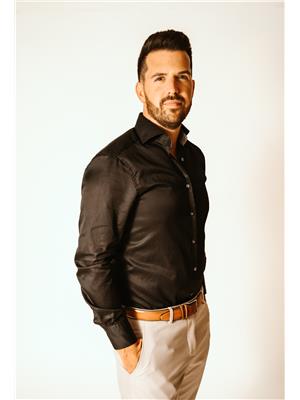2604 Wild Horse Drive, West Kelowna
- Bedrooms: 3
- Bathrooms: 3
- Living area: 2057 square feet
- Type: Residential
- Added: 4 days ago
- Updated: 4 days ago
- Last Checked: 6 hours ago
Nestled in a park-like setting with stunning lake views, this beautifully updated 3-bedroom, 3-bathroom home offers over 2,100 sqft of living space, surrounded by lush landscaping and perennial blooms. Recent updates include a zero-scaped front lawn with synthetic grass, new flooring, a wine cellar, new AC unit and brand-new appliances. The custom kitchen features granite countertops, stainless steel appliances, including a gas range, and a walk in pantry. Brazilian cherry hardwood floors lead to a bright living room with a gas fireplace and incredible views of Okanagan Lake. Wake up every morning to those great views from the spacious primary bedroom featuring an updated 3-piece en-suite with heated floors. Off the dining room, a sun-filled three-season sunroom offers the perfect spot to relax. The lower level includes a family room and a bedroom could easily be suited and offers additional storage, and a full bathroom. The large laundry room leads to an attached double-car garage with a built-in tool bench. The back yard features a composite deck that is ideal for entertaining, complete with multiple seating areas, a hot tub, and a new AstroTurf area for pets and children. The home is located near hiking trails and recreational amenities, including mountain biking trails. This great home offers a peaceful retreat in a quiet, friendly community surrounded by farms, vineyards and orchards offering fresh local produce and local artisans just steps away. (id:1945)
powered by

Show
More Details and Features
Property DetailsKey information about 2604 Wild Horse Drive
- Roof: Asphalt shingle, Unknown
- Cooling: Central air conditioning
- Heating: Forced air, See remarks
- Stories: 2
- Year Built: 1994
- Structure Type: House
- Exterior Features: Stucco
- Bedrooms: 3
- Bathrooms: 3
- Living Space: over 2100 sqft
Interior FeaturesDiscover the interior design and amenities
- Flooring: new flooring, Brazilian cherry hardwood
- Appliances: Washer, Refrigerator, Range - Gas, Dishwasher, Dryer, Microwave
- Living Area: 2057
- Bedrooms Total: 3
- Fireplaces Total: 1
- Fireplace Features: Gas, Unknown
- Kitchen: Countertops: granite, Appliances: stainless steel, including gas range, Pantry: walk-in
- Living Room: Fireplace: gas, Views: incredible views of Okanagan Lake
- Primary Bedroom: En-Suite: Type: 3-piece, Heated Floors: true
- Sunroom: Type: three-season, Light: sun-filled
- Lower Level: Family Room: true, Additional Bedroom: true, Storage: additional storage, Full Bathroom: true
- Laundry Room: Size: large, Access: leads to attached double-car garage
- Garage: Parking: attached double-car, Features: built-in tool bench
Exterior & Lot FeaturesLearn about the exterior and lot specifics of 2604 Wild Horse Drive
- View: Lake view, Mountain view, View (panoramic)
- Water Source: Municipal water
- Lot Size Units: acres
- Parking Total: 6
- Parking Features: Attached Garage
- Lot Size Dimensions: 0.18
- Setting: park-like
- Views: stunning lake views
- Landscaping: lush landscaping and perennial blooms
- Front Lawn: zero-scaped with synthetic grass
- Back Yard: Deck: composite deck, Seating Areas: multiple seating areas, Hot Tub: true, AstroTurf: new area for pets and children
Location & CommunityUnderstand the neighborhood and community
- Common Interest: Freehold
- Community Features: Pets Allowed
- Nearby: hiking trails, recreational amenities, mountain biking trails
- Community Features: peaceful retreat, quiet, friendly community
- Surroundings: farms, vineyards, orchards offering fresh local produce and artisans
Utilities & SystemsReview utilities and system installations
- Sewer: Municipal sewage system
- Air Conditioning: Type: new AC unit
- Wine Cellar: true
- Appliances: brand-new
Tax & Legal InformationGet tax and legal details applicable to 2604 Wild Horse Drive
- Zoning: Unknown
- Parcel Number: 018-165-231
- Tax Annual Amount: 3347.5
Room Dimensions

This listing content provided by REALTOR.ca
has
been licensed by REALTOR®
members of The Canadian Real Estate Association
members of The Canadian Real Estate Association
Nearby Listings Stat
Active listings
37
Min Price
$515,000
Max Price
$1,385,000
Avg Price
$971,281
Days on Market
80 days
Sold listings
17
Min Sold Price
$699,000
Max Sold Price
$1,555,000
Avg Sold Price
$932,100
Days until Sold
72 days
Additional Information about 2604 Wild Horse Drive
















































