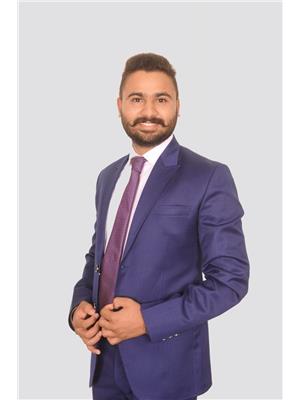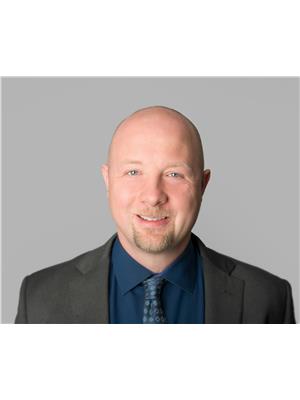3444 Mckay Ln Sw, Edmonton
- Bedrooms: 3
- Bathrooms: 3
- Living area: 114.8 square meters
- Type: Duplex
- Added: 2 days ago
- Updated: 1 days ago
- Last Checked: 4 minutes ago
FULLY FINISHED! Tucked away in a keyhole crescent in desirable south west Edmonton, this has absolutely everything you need at a price you can afford! Impeccably maintained by the original owner this home offers an open concept main floor design with white island kitchen with extended eating bar & white appliances, open to the bright dining nook with patio door access to the attached back deck & fenced and landscaped yard, living room is a good size and boasts a gas burning fireplace, completing the main level is access to insulated and drywalled attached garage and 1/2 bath, upper level complete with 3 great sized bedrooms, primary with 3 piece ensuite and his/her closets, other 2 bedrooms share a full 4 piece bath, permitted basement with awesome family room, laundry and mechanical room. Extensive updates include A/C, new windows, new exterior doors, new shingles, newer hot water tank, water softner, reverse osmosis drinking water & the driveway has been lifted! Don't wait on this one, it won't last! (id:1945)
powered by

Property DetailsKey information about 3444 Mckay Ln Sw
- Heating: Forced air
- Stories: 2
- Year Built: 2003
- Structure Type: Duplex
- Type: Single Family Home
- Ownership: Original Owner
- Bedrooms: 3
- Bathrooms: 2.5
- Basement: Permitted
- Garage: Attached, Insulated, and Drywalled
Interior FeaturesDiscover the interior design and amenities
- Basement: Family Room: Awesome, Laundry: Yes, Mechanical Room: Yes
- Appliances: Washer, Refrigerator, Dishwasher, Stove, Dryer, Window Coverings, Garage door opener
- Living Area: 114.8
- Bedrooms Total: 3
- Fireplaces Total: 1
- Bathrooms Partial: 1
- Fireplace Features: Gas, Corner
- Main Floor: Design: Open Concept, Kitchen: Type: Island Kitchen, Features: Extended Eating Bar, Appliances: White, Dining Nook: Access: Patio Door, Deck: Attached, Living Room: Size: Good Size, Fireplace: Gas Burning, Half Bath: Yes
- Upper Level: Bedrooms: Primary: En-suite: 3-piece, Closets: His/Her, Other Bedrooms: Count: 2, Bath: Shared 4-piece
Exterior & Lot FeaturesLearn about the exterior and lot specifics of 3444 Mckay Ln Sw
- Lot Features: Cul-de-sac, No Animal Home, No Smoking Home
- Lot Size Units: square meters
- Parking Features: Attached Garage
- Building Features: Vinyl Windows
- Lot Size Dimensions: 261.75
- Yard: Type: Fenced and Landscaped, Access: Patio Door
- Driveway: Lifted
- Deck: Attached Back Deck
Location & CommunityUnderstand the neighborhood and community
- Common Interest: Freehold
- Neighborhood: Desirable
- Area: Keyhole Crescent, Southwest Edmonton
Utilities & SystemsReview utilities and system installations
- Cooling: A/C
- Windows: New
- Exterior Doors: New
- Shingles: New
- Hot Water Tank: Newer
- Water Softener: Yes
- Reverse Osmosis: Drinking Water
Tax & Legal InformationGet tax and legal details applicable to 3444 Mckay Ln Sw
- Parcel Number: 9997428
Additional FeaturesExplore extra features and benefits
- Condition: Impeccably Maintained
Room Dimensions

This listing content provided by REALTOR.ca
has
been licensed by REALTOR®
members of The Canadian Real Estate Association
members of The Canadian Real Estate Association
Nearby Listings Stat
Active listings
55
Min Price
$299,800
Max Price
$1,400,000
Avg Price
$555,584
Days on Market
71 days
Sold listings
41
Min Sold Price
$300,000
Max Sold Price
$900,000
Avg Sold Price
$525,807
Days until Sold
43 days
Nearby Places
Additional Information about 3444 Mckay Ln Sw





































