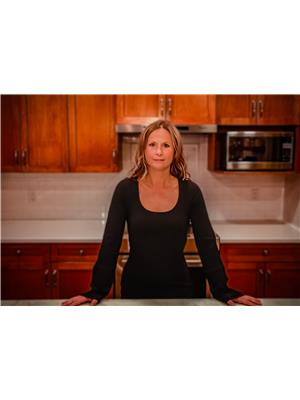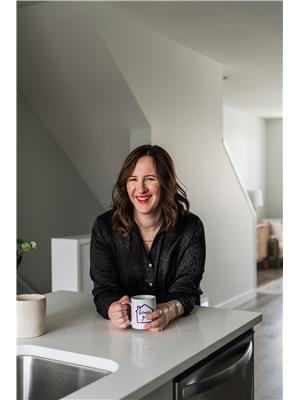, Other
- Bedrooms: 3
- Bathrooms: 3
- Living area: 126.81 square meters
- Type: Duplex
- Added: 7 days ago
- Updated: 7 days ago
- Last Checked: 6 days ago
Affordable Luxury in Beaumont. Welcome to this 1364 sqft, 3 bedroom, 2.5 bath, half duplex in the family friendly neighborhood of Montalet. Walking up the driveway, with room for 2 cars, up to the porch, you set foot inside the large entry way. The dark oak hardwood, throughout the open concept main floor including the generous dining and living room, are nicely contrasted by the light oak cabinets, granite counters, tile backsplash, and stainless appliances of the kitchen. The walkthrough pantry leads you conveniently through the mudroom / laundry into the heated, single attached garage. Up the stairs the primary suite, with 4 piece ensuite & walk in closet awaits. 2 more bedrooms and another 4 piece bath complete this level. Very easy to imagine the potential layout in this clean and unspoiled basement. With a large back yard, backing a walking trail, close to schools, shopping, and more, It's Time to Move Right IN!! (id:1945)
Show
More Details and Features
Property DetailsKey information about
- Cooling: Central air conditioning
- Heating: Forced air
- Stories: 2
- Year Built: 2010
- Structure Type: Duplex
- Type: Half duplex
- Size: 1364 sqft
- Bedrooms: 3
- Bathrooms: 2.5
- Garage: Heated, single attached
- Parking: Room for 2 cars
Interior FeaturesDiscover the interior design and amenities
- Basement: Unfinished, Full
- Appliances: Washer, Refrigerator, Gas stove(s), Dishwasher, Dryer, Garburator, Microwave Range Hood Combo, Window Coverings
- Living Area: 126.81
- Bedrooms Total: 3
- Bathrooms Partial: 1
- Entry Way: Large
- Flooring: Dark oak hardwood
- Open Concept: true
- Dining Room: Generous
- Living Room: Generous
- Kitchen: Cabinets: Light oak, Countertops: Granite, Backsplash: Tile, Appliances: Stainless steel, Pantry: Walkthrough
- Mudroom: true
- Laundry: true
- Primary Suite: Ensuite: 4 piece, Walk-in Closet: true
- Additional Bedrooms: 2
- Additional Bathrooms: 4 piece
Exterior & Lot FeaturesLearn about the exterior and lot specifics of
- Lot Features: Flat site, No Smoking Home
- Lot Size Units: square meters
- Parking Total: 2
- Parking Features: Attached Garage
- Building Features: Vinyl Windows
- Lot Size Dimensions: 302.12
- Backyard: Large
- Backing: Walking trail
Location & CommunityUnderstand the neighborhood and community
- Common Interest: Freehold
- Neighborhood: Montalet
- Proximity To Schools: true
- Proximity To Shopping: true
Tax & Legal InformationGet tax and legal details applicable to
- Parcel Number: 004289
Additional FeaturesExplore extra features and benefits
- Clean And Unspoiled Basement: true
- Move In Ready: true
Room Dimensions

This listing content provided by REALTOR.ca
has
been licensed by REALTOR®
members of The Canadian Real Estate Association
members of The Canadian Real Estate Association
Nearby Listings Stat
Active listings
0
Min Price
$0
Max Price
$0
Avg Price
$0
Days on Market
days
Sold listings
0
Min Sold Price
$0
Max Sold Price
$0
Avg Sold Price
$0
Days until Sold
days
Additional Information about
































































