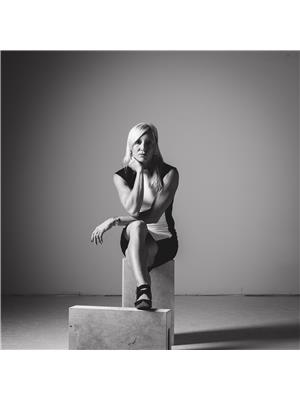8 Virginia Street, Welland
- Bedrooms: 6
- Bathrooms: 4
- Living area: 3323 square feet
- Type: Residential
- Added: 14 days ago
- Updated: 13 days ago
- Last Checked: 19 hours ago
Welcome to 8 Virginia Street, nestled in the highly sought-after Forest Heights neighborhood. This home is just a short stroll away from parks, the canal, a variety of amenities, dining options, and both elementary and high schools. Step into an expansive lot featuring impeccably manicured lawns and vibrant garden beds. The main floor offers a spacious kitchen, formal dining room, a cozy living room and a convenient two-piece bathroom. Double French doors lead to a large deck in the backyard, where tall, majestic trees provide privacy. The fully fenced backyard is perfect for relaxation, with a tanning deck and a refreshing pool to enjoy during the warm summer months. On the second floor, you'll find a luxurious primary bedroom with an en-suite bathroom, along with four additional generously sized bedrooms and another full bathroom. The fully finished basement includes an extra bedroom, a recreational space, a full bathroom, and a laundry room, making this two-story home move-in ready and ideal for a growing family. Enjoy tranquil evening walks along the canal, where few things compare to the beauty of a sunset by the water. Schedule your private showing today and make this charming home your own! (id:1945)
powered by

Property Details
- Cooling: Central air conditioning
- Heating: Forced air, Natural gas
- Stories: 2
- Year Built: 1994
- Structure Type: House
- Exterior Features: Brick, Vinyl siding
- Foundation Details: Poured Concrete
- Architectural Style: 2 Level
Interior Features
- Basement: Finished, Full
- Appliances: Central Vacuum
- Living Area: 3323
- Bedrooms Total: 6
- Fireplaces Total: 1
- Bathrooms Partial: 1
- Above Grade Finished Area: 2396
- Below Grade Finished Area: 927
- Above Grade Finished Area Units: square feet
- Below Grade Finished Area Units: square feet
- Above Grade Finished Area Source: Other
- Below Grade Finished Area Source: Other
Exterior & Lot Features
- Water Source: Municipal water
- Parking Total: 4
- Pool Features: Above ground pool
- Parking Features: Attached Garage
Location & Community
- Directions: THOROLD RD EAST OF NIAGARA ST
- Common Interest: Freehold
- Subdivision Name: 769 - Prince Charles
- Community Features: Quiet Area
Utilities & Systems
- Sewer: Municipal sewage system
Tax & Legal Information
- Tax Annual Amount: 6332
- Zoning Description: RL1
Additional Features
- Security Features: Alarm system
Room Dimensions
This listing content provided by REALTOR.ca has
been licensed by REALTOR®
members of The Canadian Real Estate Association
members of The Canadian Real Estate Association
















