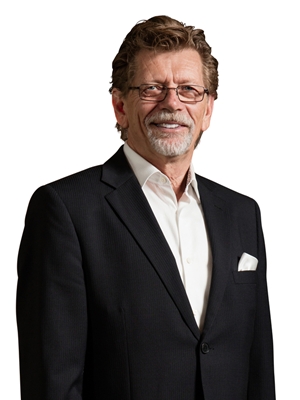35 Falton Drive Ne, Calgary
- Bedrooms: 3
- Bathrooms: 3
- Living area: 989.11 square feet
- Type: Duplex
Source: Public Records
Note: This property is not currently for sale or for rent on Ovlix.
We have found 6 Duplex that closely match the specifications of the property located at 35 Falton Drive Ne with distances ranging from 2 to 10 kilometers away. The prices for these similar properties vary between 445,000 and 639,900.
Nearby Listings Stat
Active listings
75
Min Price
$399,000
Max Price
$1,075,000
Avg Price
$602,314
Days on Market
34 days
Sold listings
40
Min Sold Price
$339,900
Max Sold Price
$729,900
Avg Sold Price
$583,107
Days until Sold
36 days
Recently Sold Properties
Nearby Places
Name
Type
Address
Distance
7-Eleven
Convenience store
265 Falshire Dr NE
0.5 km
Bishop McNally High School
School
5700 Falconridge Blvd
0.9 km
McDonald's
Restaurant
1920 68th St NE
3.5 km
Cactus Club Cafe
Restaurant
2612 39 Ave NE
4.4 km
Sunridge Mall
Shopping mall
2525 36 St NE
4.4 km
Aero Space Museum
Store
4629 McCall Way NE
5.1 km
Calgary International Airport
Airport
2000 Airport Rd NE
5.9 km
Marlborough Mall Administration
Establishment
515 Marlborough Way NE #1464
6.0 km
Forest Lawn High School
School
1304 44 St SE
6.9 km
Deerfoot Mall
Shopping mall
901 64 Ave NE
7.1 km
TELUS Spark
Museum
220 St Georges Dr NE
7.9 km
Pearce Estate Park
Park
1440-17A Street SE
8.4 km
Property Details
- Cooling: Central air conditioning
- Heating: Forced air, Natural gas
- Year Built: 1980
- Structure Type: Duplex
- Exterior Features: Concrete, Shingles
- Foundation Details: Poured Concrete
- Architectural Style: 3 Level
- Construction Materials: Poured concrete, Wood frame
Interior Features
- Basement: Finished, Full, Separate entrance
- Flooring: Carpeted, Vinyl
- Appliances: Washer, Refrigerator, Dishwasher, Stove, Dryer, Hood Fan
- Living Area: 989.11
- Bedrooms Total: 3
- Bathrooms Partial: 1
- Above Grade Finished Area: 989.11
- Above Grade Finished Area Units: square feet
Exterior & Lot Features
- Lot Features: Other, Back lane, No neighbours behind, No Animal Home, No Smoking Home
- Lot Size Units: square feet
- Parking Total: 3
- Parking Features: Parking Pad, Other
- Lot Size Dimensions: 3207.65
Location & Community
- Common Interest: Freehold
- Street Dir Suffix: Northeast
- Subdivision Name: Falconridge
Tax & Legal Information
- Tax Lot: 11
- Tax Year: 2024
- Tax Block: 5
- Parcel Number: 0015223837
- Tax Annual Amount: 2130
- Zoning Description: R-C2
Additional Features
- Security Features: Smoke Detectors
Attention first-time home buyers or investors! Discover the charm of this 3-bedroom, 2-bathroom semi-detached home in Falconridge, nestled on a generous lot that promises comfort and convenience. The east-facing living room is luminous and welcoming, ideal for basking in the morning sunlight. The functional kitchen, equipped with a dining area, is perfect for family gatherings and provides ample storage for a growing household. The upper level houses two bedrooms and a full bathroom, catering to family requirements. The interior is radiant, with a skylight in the living area ensuring a flood of natural light. The home boasts several updates: a renovated kitchen in 2019, new siding in 2017, upgraded triple-layer windows and doors in 2016, a replaced hot water tank in 2019, and a refreshed roof in 2013. The carpet on the upper floor was renewed in 2018, and LED lighting was added in 2024. The basement suite, updated in 2022, includes a bedroom, a bathroom, and a flex room with a kitchenette, although it is not officially recognized as a legal suite. Situated close to schools, parks, and shopping centers, and with a vast fenced backyard, this residence is an ideal setting for family gatherings and outdoor pursuits. Its proximity to major roadways simplifies city commuting. Consider living upstairs and renting out the basement to offset your mortgage. Seize the opportunity to make this house your home. Schedule a viewing today to experience all the outstanding amenities this property has to offer. (id:1945)
Demographic Information
Neighbourhood Education
| Master's degree | 10 |
| Bachelor's degree | 45 |
| Certificate of Qualification | 15 |
| College | 35 |
| University degree at bachelor level or above | 60 |
Neighbourhood Marital Status Stat
| Married | 140 |
| Widowed | 5 |
| Divorced | 20 |
| Separated | 15 |
| Never married | 95 |
| Living common law | 35 |
| Married or living common law | 175 |
| Not married and not living common law | 135 |
Neighbourhood Construction Date
| 1961 to 1980 | 70 |
| 1981 to 1990 | 55 |










