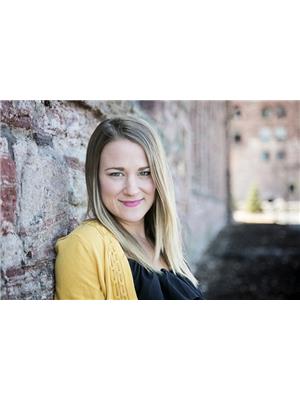293 Mcgregor Ave, Sault Ste Marie
- Bedrooms: 4
- Bathrooms: 3
- Living area: 2250 square feet
- Type: Residential
- Added: 50 days ago
- Updated: 57 minutes ago
- Last Checked: 13 minutes ago
Solid, spacious and sitting in a fantastic location on an oversized lot with driveways on both Mcgregor and Edward St AND backing one of Victoria Park! Lots of updates, a functional layout and an awesome backyard, this 4 or 5 bedroom, 2 bathroom 2 story home has great curb appeal, double detached garage, fully fenced in backyard with large deck, heated pool and boasting a fantastic spot to entertain and enjoy! Inside features a nice foyer, large living room, patio doors to deck, main floor laundry, main floor families room or fifth bedroom with lounge area, primary bedroom with ensuite and gas forced air heating with central air conditioning. Updates to central air (5 years approx), triple pane windows and siding, flooring throughout main floor, kitchen, light fixtures, paint and more! Don’t miss out on this great opportunity to settle in a prime spot and gorgeous home! Call today. (id:1945)
powered by

Property DetailsKey information about 293 Mcgregor Ave
- Cooling: Central air conditioning
- Heating: Forced air, Natural gas
- Stories: 2
- Year Built: 1920
- Exterior Features: Vinyl
- Foundation Details: Poured Concrete
- Architectural Style: 2 Level
Interior FeaturesDiscover the interior design and amenities
- Basement: Partially finished, Partial
- Appliances: Washer, Refrigerator, Dishwasher, Stove, Dryer, Window Coverings
- Living Area: 2250
- Bedrooms Total: 4
- Bathrooms Partial: 1
Exterior & Lot FeaturesLearn about the exterior and lot specifics of 293 Mcgregor Ave
- Lot Features: Corner Site, Crushed stone driveway
- Water Source: Municipal water
- Pool Features: Outdoor pool
- Parking Features: Detached Garage, Garage, Gravel
- Lot Size Dimensions: 106x140
Utilities & SystemsReview utilities and system installations
- Sewer: Sanitary sewer
Tax & Legal InformationGet tax and legal details applicable to 293 Mcgregor Ave
- Parcel Number: 315380370
- Tax Annual Amount: 4294
Room Dimensions

This listing content provided by REALTOR.ca
has
been licensed by REALTOR®
members of The Canadian Real Estate Association
members of The Canadian Real Estate Association
Nearby Listings Stat
Active listings
13
Min Price
$235,900
Max Price
$879,900
Avg Price
$576,500
Days on Market
38 days
Sold listings
9
Min Sold Price
$269,000
Max Sold Price
$1,950,000
Avg Sold Price
$559,156
Days until Sold
63 days
Nearby Places
Additional Information about 293 Mcgregor Ave

























































