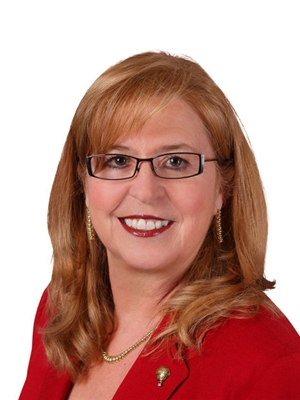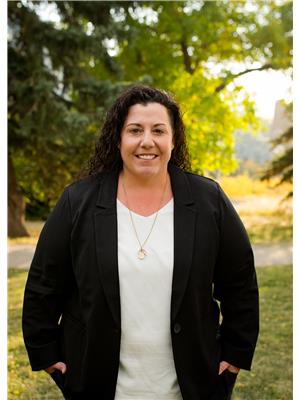523 35 A Street Nw, Calgary
- Bedrooms: 3
- Bathrooms: 2
- Living area: 1010.72 square feet
- Type: Residential
- Added: 7 days ago
- Updated: 5 days ago
- Last Checked: 6 hours ago
Welcome to this charming bungalow in the heart of Parkdale! This beautiful home sits on a spacious lot offering an inviting front yard with mature landscaping and a welcoming front porch. Inside, you'll find a blend of classic character and modern upgrades, with 2 spacious main floor bedrooms, ample natural light, and a cozy living area. Good size dining room leads into the kitchen with stainless steel range and dishwasher. The basement has an illegal suite perfect for investors and owners alike featuring a kitchen, bedroom, living area and 4 piece bathroom. This home boasts three beautifully landscaped outdoor spaces, each thoughtfully designed for relaxation and recreation. Perfect for green thumbs and anyone who values private outdoor space, these distinct areas provide ample room for gardening, entertaining, or simply unwinding. A single detached garage with a private driveway provides convenient off street parking. The location of this property is unbeatable. Just minutes from downtown and steps to the Bow River path system, it offers convenient access to major routes and is within walking distance of both the Foothills Medical Centre and the Children’s Hospital. A short stroll takes you to nearby parks, playgrounds, and even a community skating rink—ideal for outdoor activities year-round. (id:1945)
powered by

Show More Details and Features
Property DetailsKey information about 523 35 A Street Nw
Interior FeaturesDiscover the interior design and amenities
Exterior & Lot FeaturesLearn about the exterior and lot specifics of 523 35 A Street Nw
Location & CommunityUnderstand the neighborhood and community
Business & Leasing InformationCheck business and leasing options available at 523 35 A Street Nw
Tax & Legal InformationGet tax and legal details applicable to 523 35 A Street Nw
Additional FeaturesExplore extra features and benefits
Room Dimensions

This listing content provided by REALTOR.ca has
been licensed by REALTOR®
members of The Canadian Real Estate Association
members of The Canadian Real Estate Association
Nearby Listings Stat
Nearby Places
Additional Information about 523 35 A Street Nw















