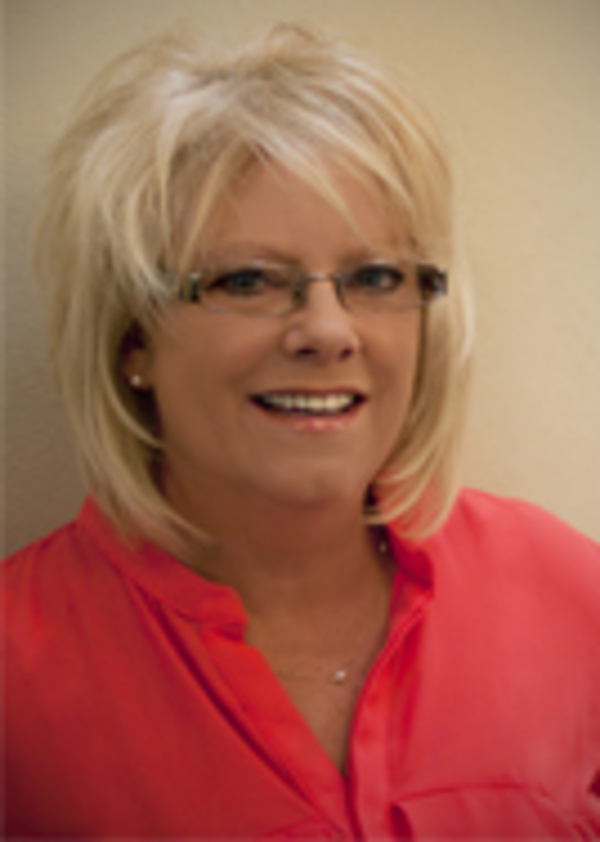8223 4 A Street Sw, Calgary
- Bedrooms: 4
- Bathrooms: 3
- Living area: 1071.2 square feet
- Type: Residential
- Added: 102 days ago
- Updated: 20 days ago
- Last Checked: 14 hours ago
Welcome to your newly renovated oasis on a massive lot in Kingsland! LOCATION! LOCATION! LOCATION! Incredible access to get anywhere in the city! Tucked away on a quiet street, this 4-bedroom home offers tranquility and modern comfort with nearly 2000 sq ft of living space! This home boasts a thoughtfully designed floor plan. Step inside to discover an inviting open concept living space, where luxury vinyl plank flooring gleams underfoot. The kitchen is a chef's dream, boasting stainless steel LG appliances, a beautiful island with gorgeous lighting above, and stunning quartz countertops. Entertain guests in the spacious dining room, or cozy up in the living room beside the wood burning fireplace with a convenient gas log lighter. Retreat to the master bedroom, complete with a walk-in closet and a lavish 4-piece ensuite featuring a double vanity. Another bedroom on the main floor is served by a 4-piece hall bathroom, providing comfort and convenience. Downstairs, the basement offers ample space for recreation in the large rec room, along with two more bedrooms and a modern 3-piece bathroom. Laundry chores are made easy with a dedicated laundry room. Outside, the massive backyard beckons with a large tiered treated wood deck, perfect for summer barbecues and outdoor gatherings. A double detached garage provides secure parking and storage space. Don't miss this opportunity to own a beautifully renovated home in a peaceful location. Schedule your viewing today and make this Kingsland gem yours! (id:1945)
powered by

Property Details
- Cooling: None
- Heating: Forced air
- Stories: 1
- Year Built: 1958
- Structure Type: House
- Foundation Details: Poured Concrete
- Architectural Style: Bungalow
- Construction Materials: Wood frame
Interior Features
- Basement: Finished, Full
- Flooring: Carpeted, Ceramic Tile, Vinyl Plank
- Appliances: Washer, Refrigerator, Dishwasher, Stove, Dryer, Microwave, Hood Fan
- Living Area: 1071.2
- Bedrooms Total: 4
- Fireplaces Total: 1
- Above Grade Finished Area: 1071.2
- Above Grade Finished Area Units: square feet
Exterior & Lot Features
- Lot Features: Back lane, No Animal Home, No Smoking Home
- Lot Size Units: square feet
- Parking Total: 2
- Parking Features: Detached Garage
- Lot Size Dimensions: 6046.00
Location & Community
- Common Interest: Freehold
- Street Dir Suffix: Southwest
- Subdivision Name: Kingsland
Tax & Legal Information
- Tax Lot: 30
- Tax Year: 2024
- Tax Block: 15
- Parcel Number: 0019202407
- Tax Annual Amount: 3684
- Zoning Description: R-C1
Room Dimensions

This listing content provided by REALTOR.ca has
been licensed by REALTOR®
members of The Canadian Real Estate Association
members of The Canadian Real Estate Association

















