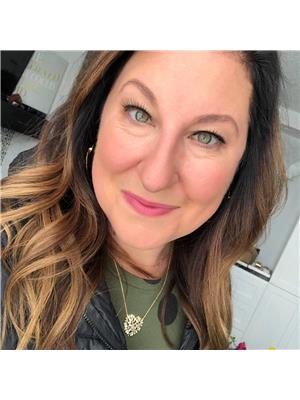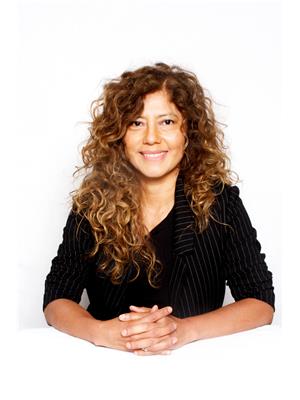29 12050 17 Av Sw, Edmonton
- Bedrooms: 2
- Bathrooms: 2
- Living area: 103.86 square meters
- Type: Townhouse
- Added: 12 days ago
- Updated: 1 days ago
- Last Checked: 1 hours ago
Welcome to this beautifully maintained end unit townhouse in the desirable Rutherford community! This home features 2 spacious bedrooms and 1.5 baths, making it perfect for families, downsizers or investors. The open concept main floor includes vinyl plank flooring and a modern kitchen with stainless steel appliances that flows right into the open living area. Enjoy upstairs laundry, and central vacuum system adds an extra touch of ease to your daily routine. Enjoy your own patio and green space right in your backyard! The partially finished basement offers additional living space, perfect for a family room, home office, or play area, along with ample storage solutions. Complete with a single car garage, this townhouse ensures practicality and comfort. Located just minutes from the Henday, you'll have quick access to a variety of amenities, schools, and shopping options. Don't miss your chance to call this lovely townhouse your new home! (id:1945)
powered by

Property DetailsKey information about 29 12050 17 Av Sw
- Heating: Forced air
- Stories: 2
- Year Built: 2007
- Structure Type: Row / Townhouse
Interior FeaturesDiscover the interior design and amenities
- Basement: Partially finished, Full
- Appliances: Washer, Refrigerator, Central Vacuum, Dishwasher, Stove, Dryer, Microwave, Hood Fan, Window Coverings, Garage door opener, Garage door opener remote(s)
- Living Area: 103.86
- Bedrooms Total: 2
- Bathrooms Partial: 1
Exterior & Lot FeaturesLearn about the exterior and lot specifics of 29 12050 17 Av Sw
- Lot Features: Private setting, Corner Site
- Lot Size Units: square meters
- Parking Features: Attached Garage
- Lot Size Dimensions: 226.32
Location & CommunityUnderstand the neighborhood and community
- Common Interest: Condo/Strata
Property Management & AssociationFind out management and association details
- Association Fee: 219.44
- Association Fee Includes: Common Area Maintenance, Exterior Maintenance, Landscaping, Property Management, Insurance, Other, See Remarks
Tax & Legal InformationGet tax and legal details applicable to 29 12050 17 Av Sw
- Parcel Number: 10126069
Room Dimensions
| Type | Level | Dimensions |
| Living room | Main level | 5.24 x 4.04 |
| Dining room | Main level | 2.71 x 3.04 |
| Kitchen | Main level | 3.81 x 2.91 |
| Primary Bedroom | Upper Level | 5.21 x 3.14 |
| Bedroom 2 | Upper Level | 2.89 x 3.25 |
| Utility room | Basement | 3.82 x 2.05 |
| Laundry room | Upper Level | 2.44 x 1.62 |

This listing content provided by REALTOR.ca
has
been licensed by REALTOR®
members of The Canadian Real Estate Association
members of The Canadian Real Estate Association
Nearby Listings Stat
Active listings
27
Min Price
$160,000
Max Price
$384,000
Avg Price
$251,717
Days on Market
65 days
Sold listings
21
Min Sold Price
$189,000
Max Sold Price
$625,000
Avg Sold Price
$270,499
Days until Sold
53 days















