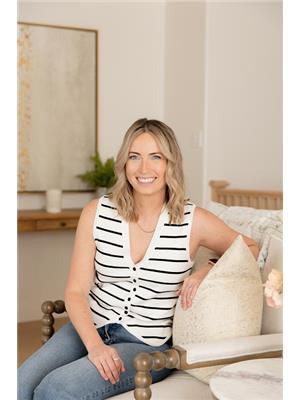18 Col William Lane, City Of Kawartha Lakes
- Bedrooms: 3
- Bathrooms: 2
- Living area: 1905.76 sqft
- Type: Residential
Source: Public Records
Note: This property is not currently for sale or for rent on Ovlix.
We have found 6 Houses that closely match the specifications of the property located at 18 Col William Lane with distances ranging from 2 to 10 kilometers away. The prices for these similar properties vary between 849,990 and 1,799,900.
Nearby Places
Name
Type
Address
Distance
Canadian Tire Motorsport Park
Establishment
3233 Concession Road 10
13.8 km
Peterborough Municipal Airport
Airport
925 Airport Rd
18.7 km
Rhino's Roadhouse
Restaurant
5078 Rice lake Dr
19.6 km
Little Caesars Pizza
Restaurant
1079 Clonsilla Ave
19.6 km
Crestwood Secondary School
School
1885 Sherbrooke St W
21.2 km
Emily Provincial Park
Park
797 County Road 10
21.8 km
Holy Cross Catholic Secondary School
School
1355 Lansdowne St W
21.9 km
Kelsey's Restaurant
Restaurant
1209 Lansdowne St W
22.4 km
Costco Peterborough
Grocery or supermarket
485 The Pkwy
22.4 km
Coach Canada
Establishment
791 Webber Ave
22.6 km
Starbucks
Cafe
841 Rye St
22.7 km
Boston Pizza
Store
821 Rye St
22.8 km
Property Details
- Cooling: Window air conditioner, Ductless
- Heating: Heat Pump, Stove, In Floor Heating
- Stories: 2
- Year Built: 1987
- Structure Type: House
- Exterior Features: Brick
- Foundation Details: Poured Concrete
- Architectural Style: 2 Level
Interior Features
- Basement: Finished, Partial
- Appliances: Washer, Refrigerator, Dishwasher, Stove, Dryer
- Living Area: 1905.76
- Bedrooms Total: 3
Exterior & Lot Features
- Lot Features: Conservation/green belt, Golf course/parkland, Crushed stone driveway, Country residential, Recreational
- Water Source: Drilled Well
- Lot Size Units: acres
- Parking Total: 5
- Lot Size Dimensions: 54.55
Location & Community
- Directions: Porter Rd to Solanum Way. Turn right on Col William Lane. Property is on the right hand side.
- Common Interest: Freehold
- Subdivision Name: Pontypool (Town)
- Community Features: Quiet Area, School Bus
Utilities & Systems
- Sewer: Septic System
- Utilities: Electricity, Telephone
Tax & Legal Information
- Tax Annual Amount: 3137.08
- Zoning Description: RAH
Additional Features
- Photos Count: 50
Nature Lover's Dream! This 3 Bedroom House with 2nd Floor Den, Main Floor Office, and 2.5 Bath On 54.55 Beautifully Treed Acres. Bright, Open Concept Main Level with Oak Hardwood Floors Throughout and Vaulted Ceiling in Living Room. Large 2nd Floor Primary Bedroom with Plank Flooring, a 3-Piece Ensuite and a Juliette Balcony to Enjoy Your Forest Views. Or Soak in the Jacuzzi Tub in The Primary Bathroom After a Rejuvenating Forest Walk on the Many Groomed Trails. Sit in the Main Floor Muskoka Room with Large Triple Pane Windows for Relaxing Reading Time or Work Out in the Large Finished Basement with In-Floor Heating. Stunning Views and Bird Watching from Every Room in the House! Metal Roofing, Generator Panel and Managed Forest with Cherry, Maple, Hickory, Birch, Hemlock, Pine, etc. in All Stages. Barn/Workshop (12 Years Old) with Sand Ring and Paddock Perfect for The Horse Enthusiast! Fruit Trees, Natural Berries, Vegetable Garden and Excellent Birding! Ideal Retreat! House 36 years old with Addition 11 Years Old. (id:1945)








