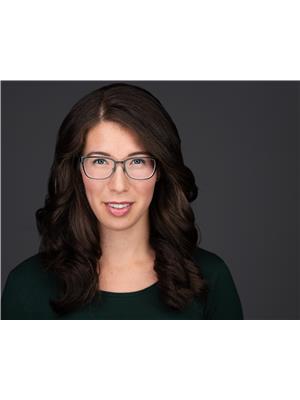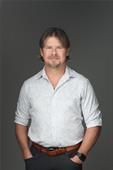4246 Eso Court, Kelowna
- Bedrooms: 6
- Bathrooms: 4
- Living area: 4806 square feet
- Type: Residential
- Added: 124 days ago
- Updated: 119 days ago
- Last Checked: 13 hours ago
With Italian tiles and hardware, custom glasswork, hardwood flooring, solid core doors, custom lime wash, stunning cabinetry and countertops, this is one home you do not want to miss. Situated on a 0.25 Ac maturely landscaped, pool sized lot in a quiet Culdesac. Your dream kitchen awaits, featuring full height solid rift cut oak cabinetry, high end quartz counters and backsplash. Large island perfect for prep work, featuring a bar back and buffet station for serving looking out onto the backyard. The kitchen flows into the living room with 11’ ceilings, custom plaster fireplace and built in cabinets, while the dining room can comfortably seat 12. With three bedrooms on the main level, including the primary retreat with freshly renovated ensuite with heated floors, this timeless layout functions wonderfully for families of all ages. Upstairs you will find an enormous Rec room for all the kids to play, or a pool players dream, and a light and bright bedroom or dream home office. With built in cabinetry throughout, and plenty of dormer windows, natural light floods in. Downstairs you will find an additional guest bedroom and bathroom, inboard bedroom (no window) or kids art room/office, laundry room and access to the above ground, bright and airy 1 bedroom in-law suite, overlooking the mature foliage of the backyard. If the triple car garage off the stamped concrete driveway isn’t enough for you, there is a secondary driveway with access to the triple suspended slab garage/shop. (id:1945)
powered by

Property Details
- Roof: Asphalt shingle, Unknown
- Cooling: Central air conditioning
- Heating: Forced air, See remarks
- Stories: 2
- Year Built: 2000
- Structure Type: House
- Exterior Features: Wood, Brick, Stucco
Interior Features
- Basement: Full, Remodeled Basement
- Flooring: Hardwood, Carpeted, Ceramic Tile
- Appliances: Washer, Refrigerator, Range - Gas, Dishwasher, Dryer, Microwave
- Living Area: 4806
- Bedrooms Total: 6
- Fireplaces Total: 1
- Fireplace Features: Gas, Unknown
Exterior & Lot Features
- Lot Features: Irregular lot size, Central island, Balcony
- Water Source: Municipal water
- Lot Size Units: acres
- Parking Total: 1
- Parking Features: Attached Garage
- Lot Size Dimensions: 0.25
Location & Community
- Common Interest: Freehold
- Community Features: Family Oriented
Utilities & Systems
- Sewer: Municipal sewage system
Tax & Legal Information
- Zoning: Unknown
- Parcel Number: 023-015-381
- Tax Annual Amount: 6869.95
Room Dimensions

This listing content provided by REALTOR.ca has
been licensed by REALTOR®
members of The Canadian Real Estate Association
members of The Canadian Real Estate Association

















