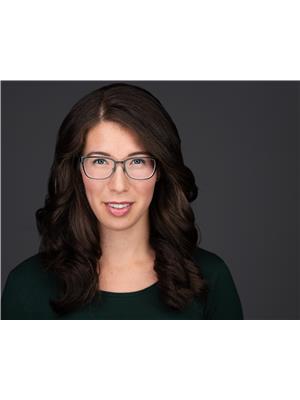1356 Mine Hill Drive, Kelowna
- Bedrooms: 6
- Bathrooms: 5
- Living area: 5101 square feet
- Type: Residential
- Added: 154 days ago
- Updated: 7 days ago
- Last Checked: 23 hours ago
Luxury calls in this elite home in the growing, family-friendly community of Black Mountain, seated atop Mine Hill with stunning lake, valley, and mountain views. Situated just minutes to hiking/biking trails, walkable to parks and Black Mountain Elementary, and a quick drive to award-winning wineries, orchards, all amenities and world-class golf courses, this home strikes the perfect balance for outdoor enthusiasts and entertainers alike. Custom designed and built, this three-story executive home offers a grade-level entry, a full walk out basement (easily suited w/ existing laundry), plus three large bedrooms and laundry upstairs. Quality is evident throughout; from the grand vaulted-foyer, to the quartz counters, the top-of-the-line appliances and extra details like the level 2 EV charger (plus power for another!), and the epoxy-finished floors in your oversized 3-car garage (could fit 4 cars!). This home offers breathtaking lake and valley views in your fully fenced, professionally landscaped yard (with an automatic daily lawn mower) and a sunken trampoline (easy to convert to cozy fire pit seating). Staycation here with a 16x40 Dolphin-fiberglass, saltwater pool with an extra 8x15 splash deck for lounging and soaking up the sun. This backyard oasis includes an upper, covered deck with two natural-gas lines and a covered, lower-patio with an Arctic Spa, saltwater hot tub, a separate off-road-vehicle garage and even parking for your RV + boat. Buy the lifestyle today! (id:1945)
powered by

Property DetailsKey information about 1356 Mine Hill Drive
- Roof: Asphalt shingle, Unknown
- Cooling: Central air conditioning
- Heating: Forced air, Other
- Stories: 3
- Year Built: 2017
- Structure Type: House
- Exterior Features: Stucco
Interior FeaturesDiscover the interior design and amenities
- Basement: Full
- Flooring: Tile, Hardwood, Carpeted, Vinyl
- Appliances: Washer, Refrigerator, Range - Gas, Dishwasher, Wine Fridge, Dryer, Microwave, Hood Fan
- Living Area: 5101
- Bedrooms Total: 6
- Fireplaces Total: 1
- Fireplace Features: Electric, Unknown
Exterior & Lot FeaturesLearn about the exterior and lot specifics of 1356 Mine Hill Drive
- View: City view, Lake view, Mountain view, Valley view, View of water, View (panoramic), Unknown
- Lot Features: Level lot, Central island, Balcony
- Water Source: Municipal water
- Lot Size Units: acres
- Parking Total: 6
- Pool Features: Pool, Inground pool, Outdoor pool
- Parking Features: Attached Garage, RV, Oversize, See Remarks, Heated Garage
- Lot Size Dimensions: 0.27
Location & CommunityUnderstand the neighborhood and community
- Common Interest: Freehold
- Community Features: Family Oriented
Utilities & SystemsReview utilities and system installations
- Utilities: Water, Sewer, Natural Gas, Electricity, Cable, Telephone
Tax & Legal InformationGet tax and legal details applicable to 1356 Mine Hill Drive
- Zoning: Unknown
- Parcel Number: 029-519-748
- Tax Annual Amount: 8656.22
Additional FeaturesExplore extra features and benefits
- Security Features: Smoke Detector Only
Room Dimensions

This listing content provided by REALTOR.ca
has
been licensed by REALTOR®
members of The Canadian Real Estate Association
members of The Canadian Real Estate Association
Nearby Listings Stat
Active listings
5
Min Price
$1,249,999
Max Price
$1,999,999
Avg Price
$1,679,400
Days on Market
186 days
Sold listings
2
Min Sold Price
$1,340,000
Max Sold Price
$1,410,000
Avg Sold Price
$1,375,000
Days until Sold
63 days
Nearby Places
Additional Information about 1356 Mine Hill Drive













































































































