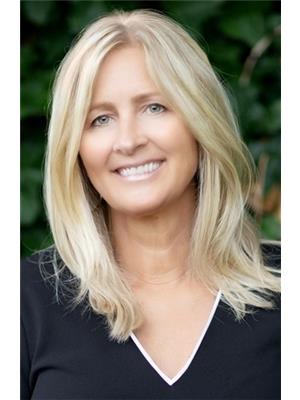14 20680 76 B Avenue, Langley
- Bedrooms: 4
- Bathrooms: 4
- Living area: 2477 square feet
- Type: Residential
- Added: 5 days ago
- Updated: 3 days ago
- Last Checked: 3 hours ago
Your Family's Dream Home Awaits! Discover this welcoming + spacious 2477 sq.ft. 4 Bed + Den home in NEW CONSTRUCTION collection at Oakley Willoughby. Get ready to check off everything on your wish list! Comfortable+ bright living area, modern kitchen w/ white shaker cabinetry+ gorgeous island in popular Evergreen colour scheme. Stainless Steel appliances incl gas range. Full Laundry Room w/ quartz folding table. Huge Bedrooms, Walk-in Closet+ Finished Basement w/fourth bedroom! Spa-like ensuite w/soaker tub and double sinks. Includes AC. Attached Double Garage w/full driveway. EV-charging too. Ample Storage! Landscaped backyard and patio w/bbq gas line. Walking distance to top-rated schools and Willoughby Town Centre shops. Move in ready. Show Home Open by appointment. Make it yours! (id:1945)
powered by

Property Details
- Cooling: Air Conditioned
- Heating: Forced air
- Year Built: 2024
- Structure Type: House
- Architectural Style: 2 Level
Interior Features
- Basement: Full
- Appliances: Washer, Refrigerator, Dishwasher, Stove, Dryer, Microwave, Alarm System - Roughed In, Central Vacuum - Roughed In, Garage door opener
- Living Area: 2477
- Bedrooms Total: 4
Exterior & Lot Features
- Water Source: Municipal water
- Lot Size Units: square feet
- Parking Total: 4
- Parking Features: Garage
- Lot Size Dimensions: 2080
Location & Community
- Common Interest: Condo/Strata
- Community Features: Pets Allowed With Restrictions, Rentals Allowed With Restrictions
Property Management & Association
- Association Fee: 347
Utilities & Systems
- Sewer: Sanitary sewer, Storm sewer
- Utilities: Water, Natural Gas, Electricity
Tax & Legal Information
- Tax Year: 2023
Additional Features
- Security Features: Sprinkler System-Fire, Unknown
This listing content provided by REALTOR.ca has
been licensed by REALTOR®
members of The Canadian Real Estate Association
members of The Canadian Real Estate Association

















