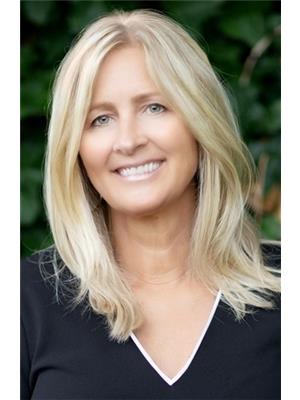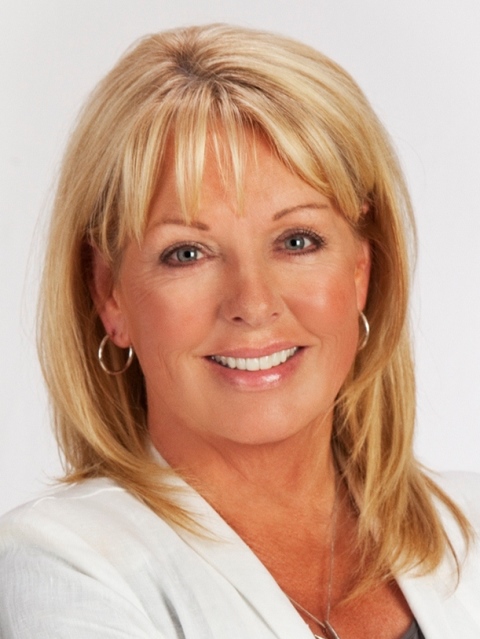10658 245 B Street, Maple Ridge
- Bedrooms: 4
- Bathrooms: 4
- Living area: 3865 square feet
- Type: Residential
- Added: 49 days ago
- Updated: 49 days ago
- Last Checked: 7 hours ago
WELCOME to the UPLANDS at MAPLECREST! This pristine home has been EXTENSIVELY RENOVATED FROM TOP TO BOTTOM with far too many upgrades to list. This home features a prime GREENBELT LOCATION in a CUL-DE-SC with professional landscaped front and backyards, while paying special attention to detail. The massive kitchen boasts new quartz countertops, island, backsplash and updated cabinetry. All four bathrooms are newly updated, with extensive millwork throughout. Additional recent upgrades include newer hot water on demand, HE furnace, AC and a fully renovated basement with a separate entry and rough-in for a suite. For those requiring a private home business space, we have that covered as well. Enjoy a fully finished garage, a massive 625 sq. ft. Covered deck with a gas BBQ & fireplace, new fencing, gates, sidewalks & siding. Walking distance to all levels of schools including a 7 minute drive to the renowned Private Meadow Ridge School K- 12. (id:1945)
powered by

Property DetailsKey information about 10658 245 B Street
- Cooling: Air Conditioned
- Heating: Forced air, Natural gas
- Year Built: 2005
- Structure Type: House
- Architectural Style: 2 Level
Interior FeaturesDiscover the interior design and amenities
- Basement: Finished, Full, Separate entrance
- Appliances: All
- Living Area: 3865
- Bedrooms Total: 4
- Fireplaces Total: 1
Exterior & Lot FeaturesLearn about the exterior and lot specifics of 10658 245 B Street
- View: View
- Lot Features: Cul-de-sac, Private setting
- Lot Size Units: square feet
- Parking Total: 6
- Parking Features: Garage, RV
- Lot Size Dimensions: 6038
Location & CommunityUnderstand the neighborhood and community
- Common Interest: Freehold
Tax & Legal InformationGet tax and legal details applicable to 10658 245 B Street
- Tax Year: 2024
- Parcel Number: 026-129-680
- Tax Annual Amount: 7102.63
Additional FeaturesExplore extra features and benefits
- Security Features: Security system, Smoke Detectors, Sprinkler System-Fire

This listing content provided by REALTOR.ca
has
been licensed by REALTOR®
members of The Canadian Real Estate Association
members of The Canadian Real Estate Association
Nearby Listings Stat
Active listings
47
Min Price
$929,900
Max Price
$2,699,000
Avg Price
$1,397,344
Days on Market
73 days
Sold listings
13
Min Sold Price
$1,049,900
Max Sold Price
$1,625,000
Avg Sold Price
$1,269,100
Days until Sold
44 days
Nearby Places
Additional Information about 10658 245 B Street


















































