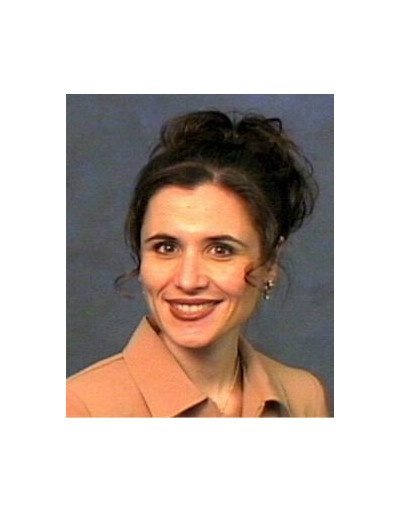4631 Fifth Avenue, Niagara Falls
- Bedrooms: 3
- Bathrooms: 1
- Living area: 1356 square feet
- Type: Residential
- Added: 48 days ago
- Updated: 17 days ago
- Last Checked: 7 hours ago
WELL MAINTAINED CHARMING CHARACTER 2 STOREY HOME IN A FABULOUS NEIGHBOURHOOD IN DOWNTOWN NIAGARA FALLS. FRONT PORCH IS ENCLOSED WITH WINDOWS FACING MAPLE ST. PARK. LIVING ROOM AND DINING ROOM FEATURES ORIGINAL WOOD TRIM AND HARDWOOD FLOORS. SPACIOUS KITCHEN WITH NEW APPLIANCES. WOOD STAIRCASE ACCENTS THE OPEN FOYER. UPSTAIRS HAS THREE SPACIOUS BEDROOMS WITH NEW FLOORING AND LARGE WINDOWS TO LET IN THE SUNLIGHT. UPDATED BATHROOM WITH NEW COUNERTOP AND TOILET. WALK-UP ATTIC WAITING FOR YOUR CREATIVE DESIGN. SEPARATE ENTRANCE TO A CLEAN BASEMENT, WATERPROOFED WITH SUMP PUMP INSTALLED. SINGLE GARAGE WITH HYDRO AND A LONG CONCRETE DRIVEWAY. BRIGHT BACKYARD , IDEAL FOR GARDENING. THIS HOUSE HAS MANY UPGRADES AND NEWLY PAINTED INTERIOR. FRIDGE, STOVE, DISHWASHER(2024), MAIN ROOF SHINGLES(2017), GARAGE RO0F SHINGLES(2021), FURNACE(2018), RENTAL HOT WATER TANK(2020). CLOSE TO GO TRAIN AND BUS SERVICE. WALKING DISTANCE TO THE FALLS. R2 ZONING, THIS HOME IS A 'MUST SEE'. READY TO MOVE-IN CONDITION AND AVAILABILITY. (id:1945)
powered by

Property Details
- Cooling: Central air conditioning
- Heating: Forced air, Natural gas
- Stories: 2
- Structure Type: House
- Exterior Features: Aluminum siding, Brick Veneer
- Architectural Style: 2 Level
Interior Features
- Basement: Unfinished, Full
- Appliances: Washer, Refrigerator, Dishwasher, Stove, Dryer, Hood Fan
- Living Area: 1356
- Bedrooms Total: 3
- Above Grade Finished Area: 1356
- Above Grade Finished Area Units: square feet
- Above Grade Finished Area Source: Other
Exterior & Lot Features
- Lot Features: Sump Pump
- Water Source: Municipal water
- Parking Total: 5
- Parking Features: Detached Garage
Location & Community
- Directions: near corner of Maple St and Fifth Ave, residential Park across the Street.
- Common Interest: Freehold
- Subdivision Name: 211 - Cherrywood
Utilities & Systems
- Sewer: Municipal sewage system
Tax & Legal Information
- Tax Annual Amount: 2437.41
- Zoning Description: R2
Room Dimensions
This listing content provided by REALTOR.ca has
been licensed by REALTOR®
members of The Canadian Real Estate Association
members of The Canadian Real Estate Association














