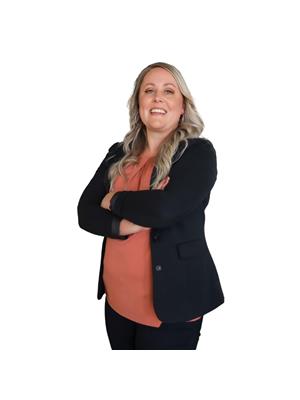2 Carleton Street N, Thorold
- Bedrooms: 3
- Bathrooms: 2
- Living area: 2328 square feet
- Type: Residential
- Added: 8 hours ago
- Updated: 7 hours ago
- Last Checked: 8 minutes ago
One-of-a-Kind Character Home with Unmatched Privacy! Welcome to this unique 2,300 square-foot character home, a hidden gem offering unparalleled privacy and a blend of timeless charm and modern convenience. Nestled on a serene and secluded lot, this home is perfect for those seeking a tranquil retreat without compromising on space and style. Surrounded by lush greenery, this home offers a peaceful haven away from the hustle and bustle. Enjoy your morning coffee or evening sunsets on the spacious wrap-around porch, perfect for relaxing or entertaining guests. The expansive dining room and living room provide ample space for family gatherings and special occasions, featuring elegant details that highlight the home's character. A thoughtfully designed addition at the back of the house enhances the living space while maintaining the home's unique charm. With a private entrance through the garage, the fully-equipped basement apartment is ideal for guests, in-laws, or rental income potential. This one-of-a-kind home combines historic character with modern amenities, offering a truly unique living experience. Seize the opportunity while you can! (id:1945)
powered by

Property DetailsKey information about 2 Carleton Street N
- Cooling: Central air conditioning
- Heating: Forced air, Natural gas
- Stories: 2
- Structure Type: House
- Exterior Features: Aluminum siding
- Foundation Details: Stone, Poured Concrete
- Type: Character Home
- Square Footage: 2,300 sq ft
- Privacy: Unmatched Privacy
- Unique: One-of-a-Kind
Interior FeaturesDiscover the interior design and amenities
- Basement: Finished, Full, Walk out
- Appliances: Refrigerator, Dishwasher, Stove, Range
- Bedrooms Total: 3
- Living Space: Expansive dining room and living room
- Design: Thoughtfully designed addition
- Character: Elegant details highlighting character
- Basement Apartment: Entrance: Private entrance through the garage, Usage: Ideal for guests, in-laws, or rental income potential, Equipment: Fully-equipped
Exterior & Lot FeaturesLearn about the exterior and lot specifics of 2 Carleton Street N
- Water Source: Municipal water
- Parking Total: 5
- Parking Features: Attached Garage
- Lot Size Dimensions: 54 x 81.8 FT
- Lot: Serene and secluded
- Greenery: Surrounded by lush greenery
- Porch: Spacious wrap-around porch
- Outdoor Use: Ideal for relaxing or entertaining guests
Location & CommunityUnderstand the neighborhood and community
- Directions: Albert Street / City Hall
- Common Interest: Freehold
- Street Dir Suffix: North
- Retreat: Tranquil retreat away from hustle and bustle
Business & Leasing InformationCheck business and leasing options available at 2 Carleton Street N
- Rental Potential: Potential for rental income
Utilities & SystemsReview utilities and system installations
- Sewer: Sanitary sewer
Tax & Legal InformationGet tax and legal details applicable to 2 Carleton Street N
- Tax Annual Amount: 4091.97
Room Dimensions

This listing content provided by REALTOR.ca
has
been licensed by REALTOR®
members of The Canadian Real Estate Association
members of The Canadian Real Estate Association
Nearby Listings Stat
Active listings
19
Min Price
$484,900
Max Price
$799,999
Avg Price
$655,120
Days on Market
67 days
Sold listings
12
Min Sold Price
$399,900
Max Sold Price
$799,990
Avg Sold Price
$636,433
Days until Sold
59 days
Nearby Places
Additional Information about 2 Carleton Street N













































