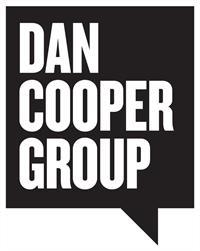1624 Parish Lane, Oakville
- Bedrooms: 3
- Bathrooms: 4
- Living area: 1726.91 square feet
- Type: Residential
- Added: 10 hours ago
- Updated: 10 hours ago
- Last Checked: 2 hours ago
Nestled on a premium corner lot in a family-friendly neighbourhood, this home is ideally located within walking distance of parks, Heritage Glen Public School, St. Bernadette Catholic Elementary School, and the scenic Fourteen Mile Creek Lands. Situated in the highly sought-after Glen Abbey community, it offers easy access to the hospital, Glen Abbey Community Centre, shopping, dining, major highways, and all the conveniences of modern living. Designed with family comfort in mind, the main level features formal living and dining rooms with laminate flooring, a spacious kitchen, and a bright breakfast area that opens onto the deck through a sliding glass door. The oversized family room, featuring a cozy gas fireplace with a floor-to-ceiling brick surround and laminate flooring, is ideal for hosting family gatherings. Upstairs, the large primary bedroom offers a walk-in closet and a four-piece ensuite. Two additional bedrooms and a four-piece main bathroom complete the upper level, ensuring space and comfort for the entire family. The finished basement enhances your living space with a recreation room featuring a gas stove, a den, powder room, laundry room, and abundant storage. Outdoors, the fully fenced back yard offers privacy and relaxation, highlighted by an expansive tiered deck perfect for entertaining or enjoying quiet evenings. An exceptional opportunity awaits the savvy handyman or renovator in prestigious Glen Abbey! (some images contain virtual staging) (id:1945)
powered by

Property Details
- Cooling: Central air conditioning
- Heating: Forced air, Natural gas
- Stories: 2
- Year Built: 1991
- Structure Type: House
- Exterior Features: Brick
- Foundation Details: Poured Concrete
- Architectural Style: 2 Level
Interior Features
- Basement: Finished, Full
- Appliances: Washer, Refrigerator, Dishwasher, Stove, Dryer, Hood Fan, Window Coverings, Garage door opener
- Living Area: 1726.91
- Bedrooms Total: 3
- Fireplaces Total: 2
- Bathrooms Partial: 2
- Above Grade Finished Area: 1726.91
- Above Grade Finished Area Units: square feet
- Above Grade Finished Area Source: Plans
Exterior & Lot Features
- Lot Features: Conservation/green belt, Paved driveway, Automatic Garage Door Opener
- Water Source: Municipal water
- Parking Total: 4
- Parking Features: Attached Garage
Location & Community
- Directions: Upper Middle Road West / Reeves Gate / Parish Lane
- Common Interest: Freehold
- Subdivision Name: 1007 - GA Glen Abbey
- Community Features: Community Centre
Utilities & Systems
- Sewer: Municipal sewage system
Tax & Legal Information
- Tax Annual Amount: 5547
- Zoning Description: RL8
Room Dimensions
This listing content provided by REALTOR.ca has
been licensed by REALTOR®
members of The Canadian Real Estate Association
members of The Canadian Real Estate Association















