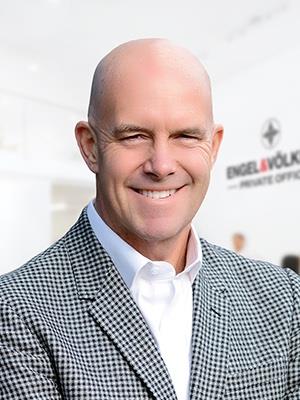483 Walnut Crescent, Burlington Roseland
- Bedrooms: 3
- Bathrooms: 2
- Type: Residential
- Added: 63 days ago
- Updated: 14 days ago
- Last Checked: 5 hours ago
Beautifully updated bungalow in the desirable Dynes neighborhood, perfectly positioned on a corner lot with mature trees & exquisite landscaping. Main level showcases updated engineered hardwood floors throughout its open concept living, dining rooms & kitchen all flooded with natural light from the abundance of windows. The gorgeous chefs dream kitchen is equipped with soft-close drawers, pots & pans drawer, island with breakfast bar, quartz counters, SS appliances including gas stove & full-size fridge & freezer! Opening to the fully fenced rear yard: an entertainer's paradise with a large wood deck, patio, mature trees, shed & BBQ area with gas hookup. The main level includes a primary suite with double closet, additional bedroom, main floor laundry & nicely appointed 4pc bathroom with pot lights & soaker tub. The fully finished lower level features an in-law/nanny suite with full kitchen boasting Stainless Steel appliances & granite counters open to recreation room & huge 4pc bath, additional bedroom & storage with 2nd laundry. Be welcomed home by the front walkway & porch plus rarely offered dual driveways with parking for up to 8 cars. Don't miss this opportunity to own a piece of paradise in Dynes just steps to parks, schools, shopping, the lake, transit, & all necessary amenities. (id:1945)
powered by

Property Details
- Cooling: Central air conditioning
- Heating: Forced air, Natural gas
- Stories: 1
- Structure Type: House
- Exterior Features: Stone, Stucco
- Foundation Details: Block
- Architectural Style: Bungalow
Interior Features
- Basement: Finished, Separate entrance, N/A
- Appliances: Washer, Refrigerator, Dishwasher, Stove, Dryer, Window Coverings
- Bedrooms Total: 3
Exterior & Lot Features
- Water Source: Municipal water
- Parking Total: 8
- Lot Size Dimensions: 104.35 x 69.21 FT ; Corner Lot - 113 East side
Location & Community
- Directions: Dynes/Sprucehill/Walnut
- Common Interest: Freehold
Utilities & Systems
- Sewer: Sanitary sewer
Tax & Legal Information
- Tax Annual Amount: 5407.92
Room Dimensions
This listing content provided by REALTOR.ca has
been licensed by REALTOR®
members of The Canadian Real Estate Association
members of The Canadian Real Estate Association
















