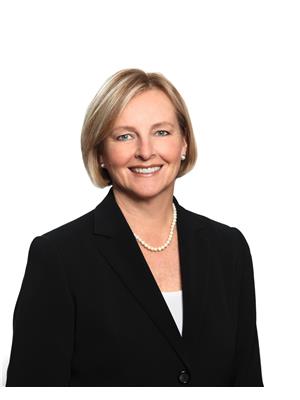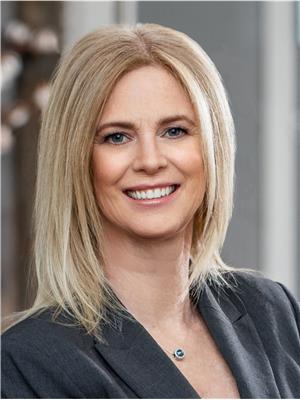136 Snowbridge Way, Blue Mountains Blue Mountain Resort Area
- Bedrooms: 5
- Bathrooms: 4
- Type: Residential
- Added: 2 days ago
- Updated: 2 days ago
- Last Checked: 5 hours ago
Welcome to 136 Snowbridge Way, what amazing home. From the moment you cross the threshold you just feel comfort. Main floor features an open concept kitchen. Great room with an incredible vaulted ceiling, stone fireplace, reclaimed flooring from sunken ships in Georgian Bay, wood beam construction, tons of sunlight from every direction. Walk out to side yard patio complete with an outdoor fireplace and beautiful garden and amazing views of the ski hill and golf course. Second level offers 3 spacious bedrooms, primary features stone fireplace very large ensuite if you don't like to shower alone no worries lots of space. Walk out to private sun deck with amazing views of the slopes. Lower level has 2 more spacious bedrooms and family room complete with a pool table. All this and nestled in the Monterra Golf Course. Shuttle service at your doorstep to the Village and ski resort. This is truly a very special home for those who deserve a very special life. (id:1945)
powered by

Property Details
- Cooling: Central air conditioning
- Heating: Forced air, Natural gas
- Stories: 2
- Structure Type: House
- Exterior Features: Wood
- Foundation Details: Concrete
Interior Features
- Basement: Finished, Full
- Flooring: Hardwood
- Appliances: Garage door opener remote(s)
- Bedrooms Total: 5
- Bathrooms Partial: 1
Exterior & Lot Features
- Water Source: Municipal water
- Parking Total: 6
- Parking Features: Attached Garage
- Lot Size Dimensions: 66.57 x 209.38 FT
Location & Community
- Directions: Grey Rd 19 across from the Village
- Common Interest: Freehold
Utilities & Systems
- Sewer: Sanitary sewer
Tax & Legal Information
- Tax Annual Amount: 9414.55
Room Dimensions
This listing content provided by REALTOR.ca has
been licensed by REALTOR®
members of The Canadian Real Estate Association
members of The Canadian Real Estate Association
















