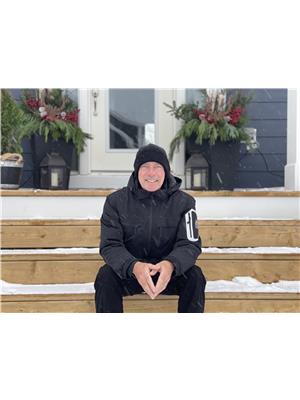38 Clubhouse Drive, Collingwood
- Bedrooms: 3
- Bathrooms: 3
- Living area: 1622 square feet
- Type: Residential
- Added: 26 days ago
- Updated: 17 days ago
- Last Checked: 5 hours ago
Nestled within an enclave of 'Blue Shores' the Osler 1 Model is awaiting your arrival. This BUNGALOW LOFT features a spacious entrance leading to the OPEN CONCEPT GREAT ROOM/Dining Room/Kitchen. The Great Room features VAULTED CEILINGS, hardwood Floors, Gas Fireplace & French Door Leading to a Patio. Fabulous light and back yard views from the Kitchen & Dining Room with sliding doors. The MAIN FLOOR PRIMARY SUITE has a Walk in Closet, 5 piece ensuite with walk-thru to the office/den. MAIN FLOOR LAUNDRY is located off the kitchen with a convenient walk-thru to an attached two-car garage. New Shingles and Window inserts in 2019. 38 Clubhouse can be your full-time residence or your home away from home. This unique waterfront community is located on the SHORES of GEORGIAN BAY offering Freehold ownership and a some common elements facilities/ownership. The amenities include a clubhouse/indoor pool/change rooms/fitness center/playground/tennis courts/pickle ball/social room/games room/Whirlpool spa, and a friendly and welcoming neighborhood with a social club if you please. Blue Shore residents can enjoy an active lifestyle within the community or enjoy golfing, skiing, and downtown Collingwood restaurants and shops. All moments away. (id:1945)
powered by

Property Details
- Cooling: Central air conditioning
- Heating: Forced air, Natural gas
- Stories: 2
- Year Built: 2005
- Structure Type: House
- Exterior Features: Brick Veneer
- Architectural Style: 2 Level
Interior Features
- Basement: Unfinished, Full
- Appliances: Washer, Refrigerator, Dishwasher, Stove, Dryer, Microwave, Garage door opener
- Living Area: 1622
- Bedrooms Total: 3
- Fireplaces Total: 1
- Bathrooms Partial: 1
- Above Grade Finished Area: 1622
- Above Grade Finished Area Units: square feet
- Above Grade Finished Area Source: Plans
Exterior & Lot Features
- View: No Water View
- Lot Features: Conservation/green belt, Balcony, Recreational, Automatic Garage Door Opener
- Water Source: Municipal water
- Parking Total: 4
- Water Body Name: Nottawasaga Bay
- Parking Features: Attached Garage
- Building Features: Exercise Centre, Party Room
- Waterfront Features: Waterfront
Location & Community
- Directions: BLUESHORES has 2 Entrances. East entrance - Hwy 26 to LIGHTS AT MARINE VIEW DRIVE - N ON Marine View Drive, LEFT onto CLUBHOUSE DRIVE. OR West entrance - Hwy 26 to Newport Blvd to Beachside Lane turn RIGHT, go to Clubhouse and turn Right to #38.
- Common Interest: Freehold
- Subdivision Name: CW01-Collingwood
- Community Features: Quiet Area, School Bus, Community Centre
Property Management & Association
- Association Fee Includes: Landscaping
Utilities & Systems
- Sewer: Municipal sewage system
- Utilities: Natural Gas, Cable
Tax & Legal Information
- Tax Annual Amount: 5535.26
- Zoning Description: R2-4
Additional Features
- Security Features: Smoke Detectors
Room Dimensions
This listing content provided by REALTOR.ca has
been licensed by REALTOR®
members of The Canadian Real Estate Association
members of The Canadian Real Estate Association














