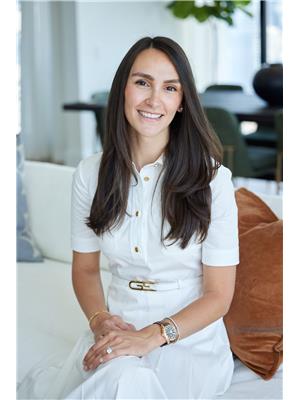405 200 Russell Hill Road, Toronto
- Bedrooms: 3
- Bathrooms: 3
- Type: Apartment
- Added: 38 days ago
- Updated: 37 days ago
- Last Checked: 20 hours ago
Welcome to 200 Russell Hill Road, a brand new, one-of-a-kind luxury boutique condo designed by Lori Morris and built by Hirsh Developments. Nestled in a peaceful ravine setting, this stunning residence offers approximately 2,000 sq ft of refined living space. Featuring 2 spacious bedrooms, a versatile den that can serve as a third bedroom, and 3 elegantly designed bathrooms, this home is the perfect blend of comfort and sophistication. With a flawless layout, high-end finishes, parking, and a locker, this condo offers unparalleled luxury in a serene environment. Perfect for the most discerning Buyers! (id:1945)
powered by

Property DetailsKey information about 405 200 Russell Hill Road
Interior FeaturesDiscover the interior design and amenities
Exterior & Lot FeaturesLearn about the exterior and lot specifics of 405 200 Russell Hill Road
Location & CommunityUnderstand the neighborhood and community
Property Management & AssociationFind out management and association details
Additional FeaturesExplore extra features and benefits
Room Dimensions

This listing content provided by REALTOR.ca
has
been licensed by REALTOR®
members of The Canadian Real Estate Association
members of The Canadian Real Estate Association
Nearby Listings Stat
Active listings
101
Min Price
$549,000
Max Price
$9,975,000
Avg Price
$2,310,105
Days on Market
65 days
Sold listings
33
Min Sold Price
$1
Max Sold Price
$8,980,000
Avg Sold Price
$2,695,405
Days until Sold
80 days













