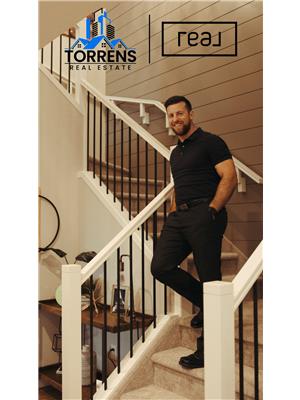7123 Henners Road, Lacombe
- Bedrooms: 4
- Bathrooms: 3
- Living area: 1289 square feet
- Type: Residential
- Added: 3 days ago
- Updated: 3 days ago
- Last Checked: 9 hours ago
FULLY DEVELOPED 4 BED, 3 BATH BI-LEVEL ~ WALKOUT BASEMENT ~ HEATED 24' x 21' ATTACHED GARAGE ~ NO NEIGHBOURS BEHIND ~ NEW SHINGLES ~ Beautifully manicured front yard creates an inviting first impression ~ Step into a spacious foyer featuring tile flooring, a convenient coat closet, and high ceilings that open to the upper level ~ The main floor features an open concept design with vaulted ceilings and rich hardwood floors that create a feeling of spaciousness ~ The living room is filled with natural light from the large west-facing window and features a cozy gas fireplace with a lighted TV niche above ~ Perfect for entertaining, the spacious dining area easily accommodates large family gatherings and flows seamlessly into the kitchen ~ The kitchen offers warm, stained maple cabinetry, including a built-in desk and island with an eating bar, full tile backsplash, a large wall pantry, stainless steel appliances and a window above the sink that provides views of the deck and countryside beyond ~ Step through the garden door from the kitchen onto a spacious deck, offering a private retreat with no neighbours behind ~ The spacious primary bedroom easily accommodates a king sized bed and additional furniture, has a walk-in closet with custom built-in organizers, and is complete with stylish 3-piece ensuite featuring a walk-in shower ~ Two main floor bedrooms provide ample space and comfort, and share a well appointed 4 piece bathroom, perfect for family or guests ~ The fully finished basement features high ceilings, large above grade windows and efficient in-floor heating, creating a bright and inviting space ~ The expansive family room is bathed in natural light and offers French door access to a covered lower patio, seamlessly connecting to the backyard for indoor-outdoor living ~ A spacious basement bedroom can easily accommodate a king sized bed with room for a sitting area and features a generous west-facing window ~ The 4-piece basement bathroom includes an oversize d vanity and a window that lets in fresh air and natural light ~ The basement also features convenient laundry facilities and ample storage space, adding to its functionality ~ Impressive HEATED double attached garage is fully insulated, featuring stylish epoxy floors, overhead shelving for extra storage and a convenient man door leading to the front yard ~ The beautifully landscaped backyard features decorative concrete edging, a convenient garden shed, is fully fenced and has back alley access ~ Nestled in a family friendly neighbourhood, just moments away from numerous parks, playgrounds, and scenic walking trails, plus enjoy the convenience of easy access to multiple schools, shopping plazas and vibrant downtown Lacombe with an array of local shops and dining options. (id:1945)
powered by

Property DetailsKey information about 7123 Henners Road
- Cooling: Central air conditioning
- Heating: Forced air, In Floor Heating, Natural gas
- Year Built: 2008
- Structure Type: House
- Exterior Features: Vinyl siding
- Foundation Details: Poured Concrete
- Architectural Style: Bi-level
- Construction Materials: Wood frame
Interior FeaturesDiscover the interior design and amenities
- Basement: Finished, Full, Separate entrance, Walk out
- Flooring: Hardwood, Laminate, Vinyl Plank
- Appliances: Refrigerator, Dishwasher, Stove, Microwave, See remarks, Window Coverings, Garage door opener, Washer & Dryer
- Living Area: 1289
- Bedrooms Total: 4
- Fireplaces Total: 1
- Above Grade Finished Area: 1289
- Above Grade Finished Area Units: square feet
Exterior & Lot FeaturesLearn about the exterior and lot specifics of 7123 Henners Road
- Lot Features: Treed, Back lane, PVC window, No neighbours behind, Closet Organizers
- Water Source: Municipal water
- Lot Size Units: square meters
- Parking Total: 4
- Parking Features: Attached Garage, Garage, Other, See Remarks, Concrete, Heated Garage
- Lot Size Dimensions: 500.00
Location & CommunityUnderstand the neighborhood and community
- Common Interest: Freehold
- Subdivision Name: Henner's Landing
Utilities & SystemsReview utilities and system installations
- Sewer: Municipal sewage system
- Utilities: Natural Gas, Electricity
Tax & Legal InformationGet tax and legal details applicable to 7123 Henners Road
- Tax Lot: 17
- Tax Year: 2024
- Tax Block: 10
- Parcel Number: 0032781536
- Tax Annual Amount: 4729
- Zoning Description: R1
Room Dimensions

This listing content provided by REALTOR.ca
has
been licensed by REALTOR®
members of The Canadian Real Estate Association
members of The Canadian Real Estate Association
Nearby Listings Stat
Active listings
9
Min Price
$454,900
Max Price
$649,900
Avg Price
$575,144
Days on Market
37 days
Sold listings
6
Min Sold Price
$349,900
Max Sold Price
$699,000
Avg Sold Price
$497,269
Days until Sold
58 days
Nearby Places
Additional Information about 7123 Henners Road

























































